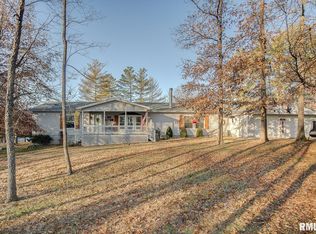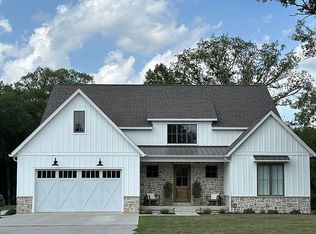Sold for $175,000
$175,000
5171 E Houston Rd, Woodlawn, IL 62898
3beds
1,823sqft
Single Family Residence, Residential
Built in 1995
2.44 Acres Lot
$202,600 Zestimate®
$96/sqft
$1,652 Estimated rent
Home value
$202,600
$186,000 - $219,000
$1,652/mo
Zestimate® history
Loading...
Owner options
Explore your selling options
What's special
Keep good company at this location on Houston Rd in Woodlawn, where some of the highest values in Jefferson County are found. This affordable option comes with a full set of updates. Sitting on 2.44 acres, the 1995 Patriot manufactured double-wide includes several outbuildings and an inground storm shelter. Three bedrooms, 2 baths never looked so good as this home. Get peace of mind thanks to regular maintenance and improvements. The roof is approx. 2 years old. A new furnace and windows were installed in 2022, as well as gutter guards. The aerator septic was pumped in 2021 and there is an annual termite treatment. Special features such as Quartz countertops, laundry relocated to the Master Bath, new exterior door locks, and a security system only brighten the picture. Floor plan details like the Family Room addition, large room sizes, walk-in pantry, covered porch and rear deck add value. All appliances, including washer/dryer remain. Nothing compares to this 1,823 sq ft fine home.
Zillow last checked: 8 hours ago
Listing updated: February 17, 2023 at 12:01pm
Listed by:
Brian L Wood Pref:618-201-9509,
Cross Davidson Real Estate
Bought with:
Cory D Capps, 471021492
CAPPS REALTY
Source: RMLS Alliance,MLS#: EB447319 Originating MLS: Egyptian Board of REALTORS
Originating MLS: Egyptian Board of REALTORS

Facts & features
Interior
Bedrooms & bathrooms
- Bedrooms: 3
- Bathrooms: 2
- Full bathrooms: 2
Bedroom 1
- Level: Main
- Dimensions: 16ft 0in x 12ft 0in
Bedroom 2
- Level: Main
- Dimensions: 14ft 0in x 12ft 5in
Bedroom 3
- Level: Main
- Dimensions: 14ft 0in x 12ft 5in
Other
- Level: Main
- Dimensions: 14ft 75in x 12ft 5in
Other
- Level: Main
- Dimensions: 12ft 0in x 10ft 0in
Additional room
- Description: Utility/Mud Room
- Level: Main
- Dimensions: 5ft 0in x 5ft 0in
Family room
- Level: Main
- Dimensions: 17ft 0in x 15ft 5in
Kitchen
- Level: Main
- Dimensions: 13ft 0in x 12ft 0in
Living room
- Level: Main
- Dimensions: 18ft 0in x 12ft 5in
Main level
- Area: 1823
Heating
- Propane, Forced Air, Propane Rented
Cooling
- Central Air
Appliances
- Included: Dishwasher, Dryer, Range Hood, Microwave, Range, Refrigerator, Washer, Electric Water Heater
Features
- Ceiling Fan(s), High Speed Internet, Solid Surface Counter
- Windows: Replacement Windows, Window Treatments, Blinds
- Basement: None
- Number of fireplaces: 1
- Fireplace features: Family Room, Gas Starter, Gas Log, Living Room
Interior area
- Total structure area: 1,823
- Total interior livable area: 1,823 sqft
Property
Parking
- Total spaces: 2
- Parking features: Detached, Gravel, Shared Driveway
- Garage spaces: 2
- Has uncovered spaces: Yes
- Details: Number Of Garage Remotes: 2
Features
- Patio & porch: Deck, Porch
- Has view: Yes
- View description: Lake
- Has water view: Yes
- Water view: Lake
Lot
- Size: 2.44 Acres
- Dimensions: 184' x 544' x 269' x 544'
- Features: Pasture, Wooded
Details
- Additional structures: Outbuilding, Shed(s)
- Additional parcels included: 12MH0197
- Parcel number: 0512100030
Construction
Type & style
- Home type: SingleFamily
- Architectural style: Other
- Property subtype: Single Family Residence, Residential
Materials
- Vinyl Siding
- Foundation: Block, Pillar/Post/Pier
- Roof: Shingle
Condition
- New construction: No
- Year built: 1995
Details
- Builder model: Patriot
Utilities & green energy
- Water: Aerator/Aerobic, Public
- Utilities for property: Cable Available
Community & neighborhood
Security
- Security features: Security System
Location
- Region: Woodlawn
- Subdivision: None
Other
Other facts
- Body type: Double Wide
- Road surface type: Shared
Price history
| Date | Event | Price |
|---|---|---|
| 2/14/2023 | Sold | $175,000$96/sqft |
Source: | ||
| 2/1/2023 | Pending sale | $175,000$96/sqft |
Source: | ||
| 12/31/2022 | Contingent | $175,000$96/sqft |
Source: | ||
| 12/22/2022 | Listed for sale | $175,000$96/sqft |
Source: | ||
Public tax history
| Year | Property taxes | Tax assessment |
|---|---|---|
| 2024 | -- | $32,830 +128.4% |
| 2023 | $504 +757.5% | $14,376 +21.3% |
| 2022 | $59 | $11,852 +5% |
Find assessor info on the county website
Neighborhood: 62898
Nearby schools
GreatSchools rating
- 3/10Woodlawn Grade SchoolGrades: PK-8Distance: 3.1 mi
- 9/10Woodlawn High SchoolGrades: 9-12Distance: 2.9 mi
Schools provided by the listing agent
- Elementary: Woodlawn
- Middle: Woodlawn
- High: Woodlawn
Source: RMLS Alliance. This data may not be complete. We recommend contacting the local school district to confirm school assignments for this home.

Get pre-qualified for a loan
At Zillow Home Loans, we can pre-qualify you in as little as 5 minutes with no impact to your credit score.An equal housing lender. NMLS #10287.

