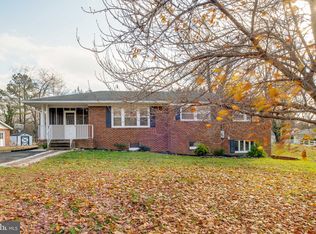Sold for $895,000
$895,000
5171 Casanova Rd, Warrenton, VA 20187
4beds
3,942sqft
Single Family Residence
Built in 1974
8.94 Acres Lot
$-- Zestimate®
$227/sqft
$3,947 Estimated rent
Home value
Not available
Estimated sales range
Not available
$3,947/mo
Zestimate® history
Loading...
Owner options
Explore your selling options
What's special
Beautiful brick rancher with 2,300 Sq Ft of main level living in Casanova! This lovely home boasts gleaming hardwood floors, 3 bedrooms & 2 full baths, a great room with built-in shelving and a 2-sided fireplace, a den and additional room for home office. The finished lower level offers possibilities for separate living with bedroom, full bath, kitchenette, den and private entrance. Outside you'll find a 2-car detached garage, 5-car detached garage/workshop, 7 stall barn, indoor heated swimming pool and lovely enclosed porch, all on 9 picturesque acres, complete with stocked pond! Bring your horses or other farm animals, set up a home business or just enjoy country living.
Zillow last checked: 8 hours ago
Listing updated: May 21, 2025 at 12:05pm
Listed by:
Patti Brown 703-401-5798,
CENTURY 21 New Millennium,
Co-Listing Agent: Layne M Jensen 703-499-0775,
CENTURY 21 New Millennium
Bought with:
Dan McNiel, 0225235831
Pearson Smith Realty, LLC
Source: Bright MLS,MLS#: VAFQ2015812
Facts & features
Interior
Bedrooms & bathrooms
- Bedrooms: 4
- Bathrooms: 3
- Full bathrooms: 3
- Main level bathrooms: 2
- Main level bedrooms: 3
Basement
- Area: 2292
Heating
- Heat Pump, Propane
Cooling
- Central Air, Electric
Appliances
- Included: Oven, Cooktop, Refrigerator, Dryer, Washer, Dishwasher, Extra Refrigerator/Freezer, Electric Water Heater
Features
- 2nd Kitchen, Ceiling Fan(s)
- Flooring: Wood, Carpet
- Basement: Concrete
- Number of fireplaces: 1
- Fireplace features: Double Sided
Interior area
- Total structure area: 4,584
- Total interior livable area: 3,942 sqft
- Finished area above ground: 2,292
- Finished area below ground: 1,650
Property
Parking
- Total spaces: 9
- Parking features: Garage Faces Front, Garage Door Opener, Driveway, Attached, Detached
- Attached garage spaces: 9
- Has uncovered spaces: Yes
Accessibility
- Accessibility features: None
Features
- Levels: Two
- Stories: 2
- Patio & porch: Patio
- Has private pool: Yes
- Pool features: In Ground, Private
Lot
- Size: 8.94 Acres
- Features: Backs to Trees, Cleared, Landscaped, Pond
Details
- Additional structures: Above Grade, Below Grade, Outbuilding
- Parcel number: 7902620716
- Zoning: RESIDENTIAL
- Special conditions: Standard
- Horses can be raised: Yes
- Horse amenities: Horses Allowed, Paddocks
Construction
Type & style
- Home type: SingleFamily
- Architectural style: Ranch/Rambler
- Property subtype: Single Family Residence
Materials
- Brick
- Foundation: Concrete Perimeter
Condition
- Very Good
- New construction: No
- Year built: 1974
Utilities & green energy
- Sewer: Gravity Sept Fld
- Water: Well-Shared
Community & neighborhood
Location
- Region: Warrenton
- Subdivision: None Available
Other
Other facts
- Listing agreement: Exclusive Right To Sell
- Ownership: Fee Simple
Price history
| Date | Event | Price |
|---|---|---|
| 5/19/2025 | Sold | $895,000$227/sqft |
Source: | ||
| 5/1/2025 | Pending sale | $895,000$227/sqft |
Source: | ||
| 4/18/2025 | Contingent | $895,000$227/sqft |
Source: | ||
| 4/11/2025 | Listed for sale | $895,000$227/sqft |
Source: | ||
| 3/16/2025 | Listing removed | $895,000-0.5%$227/sqft |
Source: | ||
Public tax history
| Year | Property taxes | Tax assessment |
|---|---|---|
| 2025 | $8,185 +2.5% | $846,400 |
| 2024 | $7,982 +4.4% | $846,400 |
| 2023 | $7,643 | $846,400 |
Find assessor info on the county website
Neighborhood: 20187
Nearby schools
GreatSchools rating
- 4/10H.M. Pearson Elementary SchoolGrades: PK-5Distance: 2.3 mi
- 6/10Auburn Middle SchoolGrades: 6-8Distance: 5.5 mi
- 8/10Kettle Run High SchoolGrades: 9-12Distance: 5.6 mi
Schools provided by the listing agent
- District: Fauquier County Public Schools
Source: Bright MLS. This data may not be complete. We recommend contacting the local school district to confirm school assignments for this home.
Get pre-qualified for a loan
At Zillow Home Loans, we can pre-qualify you in as little as 5 minutes with no impact to your credit score.An equal housing lender. NMLS #10287.
