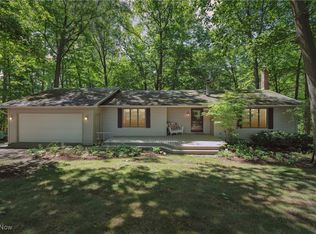Sold for $490,000 on 08/21/25
$490,000
51709 Becker Rd, Wakeman, OH 44889
4beds
2,980sqft
Single Family Residence
Built in 1976
7.5 Acres Lot
$493,500 Zestimate®
$164/sqft
$2,843 Estimated rent
Home value
$493,500
$469,000 - $518,000
$2,843/mo
Zestimate® history
Loading...
Owner options
Explore your selling options
What's special
This unique custom-built home, cherished for over four decades by its current owners, offers a true one-floor living opportunity with a flexible layout and many outdoor amenities that provide opportunities to explore, discover and connect with nature at its finest in your own backyard! A winding drive from the road leads to a secluded large concrete courtyard amidst the woods, leading to the front entrance deck and the entry foyer. This main floor houses a spacious living room with a stunning fireplace and vaulted ceilings overlooking the river, an open kitchen-dining room with direct access to outdoor decks, an office with scenic views, and a private primary bedroom with an en-suite full bath with walk-in shower. A two-car garage from the entry courtyard conveniently has direct kitchen access with a nearby laundry room and pantry. The dining room has two sets of patio doors that lead to continuous outdoor south-facing decks that allow gorgeous 360-degree views of the native forest and the river below. A screened in gazebo on the southwest corner of the house is the perfect place to watch the sunset and fireflies and take your entertaining outdoors. Beautiful exterior and interior staircases lead to the lower level, which features two additional bedrooms, a family room, a large workshop, plenty of basement storage, and direct walk-out access to the rear patio and garden. Almost every room offers a front seat to the stunning views and changing seasons, and the diverse wildlife that frequents the riverfront and the woods. Established perennials and wildflowers offer continuous bloom throughout the year. Upgrades and renovations over the years by the current owners are too numerous to list – ask for a complete list of supplements. Move-in ready and includes premium home warranty – schedule your virtual or in-person visit today!
Zillow last checked: 8 hours ago
Listing updated: November 19, 2025 at 01:46pm
Listing Provided by:
Pradnya Martz 440-935-8280 pradnya.martz@gmail.com,
Keller Williams Citywide
Bought with:
Jeffrey W Frish, 2009001887
Russell Real Estate Services
Source: MLS Now,MLS#: 5129498 Originating MLS: Akron Cleveland Association of REALTORS
Originating MLS: Akron Cleveland Association of REALTORS
Facts & features
Interior
Bedrooms & bathrooms
- Bedrooms: 4
- Bathrooms: 3
- Full bathrooms: 2
- 1/2 bathrooms: 1
- Main level bathrooms: 2
- Main level bedrooms: 1
Heating
- Fireplace(s), Oil, Solar
Cooling
- Central Air
Appliances
- Included: Dryer, Dishwasher, Range, Refrigerator, Washer
- Laundry: Main Level, Laundry Room
Features
- Breakfast Bar, Bookcases, Built-in Features, Cathedral Ceiling(s), Entrance Foyer, Eat-in Kitchen, Kitchen Island, Pantry, See Remarks
- Basement: Full,Interior Entry,Partially Finished,Sump Pump,Storage Space,Walk-Out Access
- Number of fireplaces: 2
- Fireplace features: Dining Room, Living Room, Wood Burning
Interior area
- Total structure area: 2,980
- Total interior livable area: 2,980 sqft
- Finished area above ground: 2,980
Property
Parking
- Total spaces: 2
- Parking features: Attached, Concrete, Garage, Garage Door Opener, Kitchen Level
- Attached garage spaces: 2
Features
- Levels: Two,One
- Stories: 1
- Patio & porch: Deck, Front Porch, Patio, See Remarks, Terrace, Balcony
- Exterior features: Balcony, Garden, Private Yard
- Fencing: None
- Has view: Yes
- View description: River, Trees/Woods
- Has water view: Yes
- Water view: River
- Waterfront features: River Front
- Frontage type: River
Lot
- Size: 7.50 Acres
- Features: Gentle Sloping, Secluded, Views, Wooded
Details
- Additional structures: Barn(s), Gazebo
- Additional parcels included: 0812013000012 (coowned parcel)
- Parcel number: 0812013000013
Construction
Type & style
- Home type: SingleFamily
- Architectural style: Conventional,Ranch
- Property subtype: Single Family Residence
Materials
- Board & Batten Siding, Wood Siding
- Roof: Asphalt,Pitched
Condition
- Year built: 1976
Details
- Warranty included: Yes
Utilities & green energy
- Sewer: Septic Tank
- Water: Public, Well
Green energy
- Energy efficient items: Solar Features
- Energy generation: Solar
Community & neighborhood
Location
- Region: Wakeman
- Subdivision: Henrietta 12
Price history
| Date | Event | Price |
|---|---|---|
| 8/21/2025 | Sold | $490,000$164/sqft |
Source: | ||
| 8/18/2025 | Pending sale | $490,000$164/sqft |
Source: | ||
| 7/19/2025 | Contingent | $490,000$164/sqft |
Source: Firelands MLS #20252653 Report a problem | ||
| 7/10/2025 | Listed for sale | $490,000$164/sqft |
Source: | ||
Public tax history
| Year | Property taxes | Tax assessment |
|---|---|---|
| 2024 | $490 -8.4% | $11,150 +2.6% |
| 2023 | $534 +3.5% | $10,870 |
| 2022 | $516 +0% | $10,870 |
Find assessor info on the county website
Neighborhood: 44889
Nearby schools
GreatSchools rating
- 5/10Firelands Elementary SchoolGrades: PK-5Distance: 3.7 mi
- 7/10South Amherst Middle SchoolGrades: 6-8Distance: 4 mi
- 8/10Firelands High SchoolGrades: 9-12Distance: 4 mi
Schools provided by the listing agent
- District: Firelands LSD - 4707
Source: MLS Now. This data may not be complete. We recommend contacting the local school district to confirm school assignments for this home.

Get pre-qualified for a loan
At Zillow Home Loans, we can pre-qualify you in as little as 5 minutes with no impact to your credit score.An equal housing lender. NMLS #10287.
Sell for more on Zillow
Get a free Zillow Showcase℠ listing and you could sell for .
$493,500
2% more+ $9,870
With Zillow Showcase(estimated)
$503,370