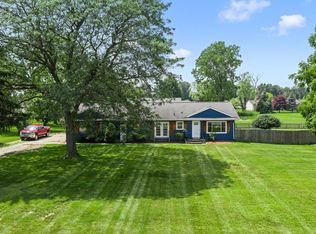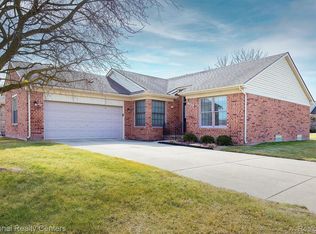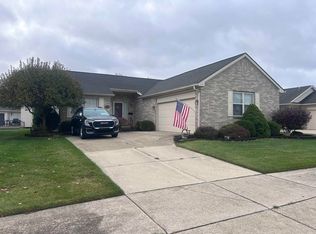Sold for $470,000
$470,000
51701 Romeo Plank Rd, Macomb, MI 48042
4beds
3,735sqft
Single Family Residence
Built in 1976
1.05 Acres Lot
$468,900 Zestimate®
$126/sqft
$4,821 Estimated rent
Home value
$468,900
$436,000 - $502,000
$4,821/mo
Zestimate® history
Loading...
Owner options
Explore your selling options
What's special
Welcome to this beautifully updated quad-level home in Macomb Township, offering 4 spacious bedrooms and 3.5 bathrooms. This stunning home is filled with modern upgrades and luxurious features. This home features a main floor primary bedroom as well as a secondary primary bedroom on the upper level. Step outside to your private backyard oasis, where you'll find an inground saltwater pool with a heater, perfect for summer enjoyment. Inside, enjoy peace of mind with a brand-new Generac whole-house generator. The home also boasts a brand-new roof installed in 2024, a new electrical panel installed in 2025, and a fully renovated kitchen in 2025, complete with brand-new appliances that are perfect for cooking and entertaining. For car enthusiasts or those in need of extra storage, the home features a 3-car attached garage and a 2-car detached garage, offering ample space for vehicles, tools, or a workshop. Situated in a prime location with easy access to local amenities, schools, and parks, this home combines comfort, style, and convenience. Don’t miss out on this one-of-a-kind opportunity—schedule your showing today! **Please note summertime photos are from the prior to the roof being replaced and some trees have been removed**
Zillow last checked: 8 hours ago
Listing updated: June 20, 2025 at 08:35am
Listed by:
Zach Birko 586-242-1993,
Realteam Real Estate
Bought with:
Zach Birko, 6501397587
Realteam Real Estate
Source: MiRealSource,MLS#: 50176861 Originating MLS: MiRealSource
Originating MLS: MiRealSource
Facts & features
Interior
Bedrooms & bathrooms
- Bedrooms: 4
- Bathrooms: 4
- Full bathrooms: 3
- 1/2 bathrooms: 1
Bedroom 1
- Level: Entry
- Area: 180
- Dimensions: 12 x 15
Bedroom 2
- Level: Second
- Area: 165
- Dimensions: 15 x 11
Bedroom 3
- Level: Second
- Area: 224
- Dimensions: 14 x 16
Bedroom 4
- Level: Second
- Area: 132
- Dimensions: 11 x 12
Bathroom 1
- Level: Entry
Bathroom 2
- Level: Second
Bathroom 3
- Level: Second
Heating
- Baseboard, Natural Gas
Cooling
- Ceiling Fan(s)
Appliances
- Included: Dishwasher, Microwave, Range/Oven, Refrigerator
Features
- Walk-In Closet(s), Bar
- Basement: Finished
- Number of fireplaces: 1
- Fireplace features: Family Room
Interior area
- Total structure area: 5,170
- Total interior livable area: 3,735 sqft
- Finished area above ground: 3,735
- Finished area below ground: 0
Property
Parking
- Total spaces: 5
- Parking features: Garage, Detached
- Garage spaces: 5
Features
- Levels: Multi/Split,Quad-Level
- Patio & porch: Patio, Porch
- Exterior features: Sidewalks
- Has private pool: Yes
- Pool features: In Ground
- Has spa: Yes
- Spa features: Spa/Hot Tub
- Fencing: Fenced
- Frontage type: Road
- Frontage length: 183
Lot
- Size: 1.05 Acres
- Dimensions: 183 x 205
- Features: Deep Lot - 150+ Ft.
Details
- Parcel number: 200817401004
- Special conditions: Private
Construction
Type & style
- Home type: SingleFamily
- Property subtype: Single Family Residence
Materials
- Brick
- Foundation: Basement
Condition
- Year built: 1976
Utilities & green energy
- Electric: Generator
- Sewer: Septic Tank
- Water: Public
Community & neighborhood
Location
- Region: Macomb
- Subdivision: N/A
Other
Other facts
- Listing agreement: Exclusive Right To Sell
- Listing terms: Cash,Conventional,FHA,VA Loan
- Road surface type: Paved
Price history
| Date | Event | Price |
|---|---|---|
| 6/18/2025 | Sold | $470,000-6%$126/sqft |
Source: | ||
| 6/3/2025 | Pending sale | $500,000$134/sqft |
Source: | ||
| 6/2/2025 | Listed for sale | $500,000$134/sqft |
Source: | ||
| 6/2/2025 | Listing removed | $500,000-9.1%$134/sqft |
Source: | ||
| 5/29/2025 | Price change | $550,000-2.7%$147/sqft |
Source: | ||
Public tax history
| Year | Property taxes | Tax assessment |
|---|---|---|
| 2025 | $7,051 +4.9% | $254,600 +7.6% |
| 2024 | $6,723 +63.1% | $236,700 +4.1% |
| 2023 | $4,121 +2.8% | $227,300 +10.9% |
Find assessor info on the county website
Neighborhood: 48042
Nearby schools
GreatSchools rating
- 7/10Sequoyah Elementary SchoolGrades: PK-5Distance: 0.3 mi
- 6/10Iroquois Middle SchoolGrades: 6-8Distance: 1.7 mi
- 7/10Dakota High SchoolGrades: 9-12Distance: 2.8 mi
Schools provided by the listing agent
- District: Chippewa Valley Schools
Source: MiRealSource. This data may not be complete. We recommend contacting the local school district to confirm school assignments for this home.
Get a cash offer in 3 minutes
Find out how much your home could sell for in as little as 3 minutes with a no-obligation cash offer.
Estimated market value$468,900
Get a cash offer in 3 minutes
Find out how much your home could sell for in as little as 3 minutes with a no-obligation cash offer.
Estimated market value
$468,900


