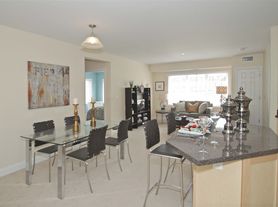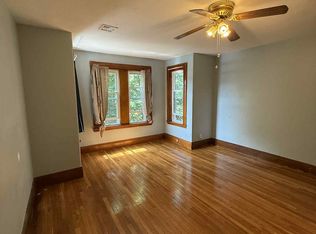Spacious and sun-filled top-floor front-facing 2-bedroom, 2-bath condo offers an open floor plan with gleaming hardwood floors throughout. The primary suite features a large walk-in custom closet and a full private bath. The second bedroom is generous in size and complemented by an additional full bath in the hall. Enjoy a beautiful kitchen with cherry cabinetry offering ample storage, sleek granite counters, stainless steel appliances and a breakfast bar that opens to a bright dining and living area perfect for entertaining or every day living. Additional highlights include fresh paint throughout, all closets are outfitted with Elfa built-ins, there is an in-unit laundry room, and central air with a programmable thermostat. This well-maintained elevator building offers one deeded parking space, with ample guest parking available both on-street and in the rear lot. Conveniently located near major highways, public transportation, shopping, hospitals, and a variety of restaurants.
Condo for rent
$2,850/mo
Fees may apply
5170 Washington St UNIT 3, West Roxbury, MA 02132
2beds
1,259sqft
Price may not include required fees and charges.
Condo
Available now
No pets
-- A/C
Electric dryer hookup laundry
1 Parking space parking
Forced air
What's special
Breakfast barGleaming hardwood floorsOpen floor planStainless steel appliancesPrimary suiteElfa built-insTop-floor front-facing
- 2 days |
- -- |
- -- |
Travel times
Zillow can help you save for your dream home
With a 6% savings match, a first-time homebuyer savings account is designed to help you reach your down payment goals faster.
Offer exclusive to Foyer+; Terms apply. Details on landing page.
Facts & features
Interior
Bedrooms & bathrooms
- Bedrooms: 2
- Bathrooms: 2
- Full bathrooms: 2
Heating
- Forced Air
Appliances
- Laundry: Electric Dryer Hookup, Hookups, In Unit, Lighting - Overhead, Third Floor, Washer Hookup
Features
- Closet, Elevator, Entry Hall, Lighting - Overhead, Storage
- Flooring: Hardwood
Interior area
- Total interior livable area: 1,259 sqft
Property
Parking
- Total spaces: 1
- Parking features: Covered
- Details: Contact manager
Features
- Exterior features: Closet, Conservation Area, Electric Dryer Hookup, Elevator, Entry Hall, Garbage included in rent, Gardener included in rent, Golf, Heating system: Forced Air, Heating system: Individual, Highway Access, House of Worship, In Unit, Lighting - Overhead, Medical Facility, On Site, Park, Parking included in rent, Pets - No, Private School, Professional Landscaping, Public School, Public Transportation, Sewage included in rent, Shopping, T-Station, Third Floor, Walk/Jog Trails, Washer Hookup, Water included in rent
Lot
- Features: Near Public Transit
Construction
Type & style
- Home type: Condo
- Property subtype: Condo
Condition
- Year built: 2004
Utilities & green energy
- Utilities for property: Garbage, Sewage, Water
Building
Management
- Pets allowed: No
Community & HOA
Location
- Region: West Roxbury
Financial & listing details
- Lease term: Term of Rental(12)
Price history
| Date | Event | Price |
|---|---|---|
| 10/18/2025 | Listed for rent | $2,850+29.5%$2/sqft |
Source: MLS PIN #73445202 | ||
| 11/13/2020 | Listing removed | $2,200$2/sqft |
Source: RE/MAX Distinct Advantage #72746803 | ||
| 10/29/2020 | Price change | $2,200-4.3%$2/sqft |
Source: RE/MAX Distinct Advantage #72746803 | ||
| 8/17/2020 | Price change | $2,300-8%$2/sqft |
Source: RE/MAX Distinct Advantage #72697267 | ||
| 7/23/2020 | Listed for rent | $2,500$2/sqft |
Source: RE/MAX Distinct Advantage #72697267 | ||

