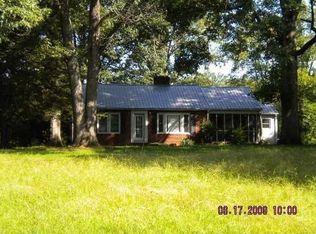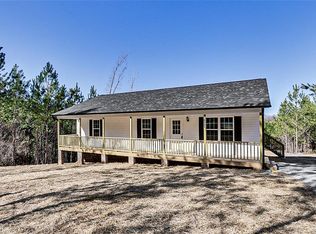Sold for $440,000
$440,000
5170 Tabernacle School Rd, Asheboro, NC 27205
3beds
2,200sqft
Stick/Site Built, Residential, Single Family Residence
Built in 2014
6.37 Acres Lot
$444,800 Zestimate®
$--/sqft
$2,240 Estimated rent
Home value
$444,800
$378,000 - $525,000
$2,240/mo
Zestimate® history
Loading...
Owner options
Explore your selling options
What's special
Absolutely charming home on 6+/- mostly wooded acres, offering privacy and room to roam! Gleaming hardwood floors and 9’ ceilings span the main level. The spacious great room opens to the eat-in kitchen with granite counters, soft close drawers and stainless appliances remain, including refrigerator. The main-level primary suite offers a custom walk-in closet and a spa-like bath with a ceramic shower featuring three shower heads! Guest bath, laundry with utility sink, and additional bedroom on main offer convenience. Upstairs offers a bedroom with 2 closets & a huge bonus room with an adjoining full bath! Outdoor living includes a wraparound deck & screened porch perfect for entertaining. The detached double garage with parking pad offers an attached shed with endless possibilities! Enjoy peaceful, private living in a convenient location!
Zillow last checked: 8 hours ago
Listing updated: November 17, 2025 at 02:46pm
Listed by:
Vickie Gallimore 336-953-9500,
RE/MAX Central Realty
Bought with:
Billie Dunning, 148271
RE/MAX Central Realty
Source: Triad MLS,MLS#: 1197542 Originating MLS: Greensboro
Originating MLS: Greensboro
Facts & features
Interior
Bedrooms & bathrooms
- Bedrooms: 3
- Bathrooms: 3
- Full bathrooms: 2
- 1/2 bathrooms: 1
- Main level bathrooms: 2
Primary bedroom
- Level: Main
- Dimensions: 16 x 12.58
Bedroom 2
- Level: Main
- Dimensions: 12.33 x 10
Bedroom 3
- Level: Second
- Dimensions: 19.33 x 10.75
Bonus room
- Level: Second
- Dimensions: 25.25 x 8.42
Great room
- Level: Main
- Dimensions: 19.33 x 17.5
Kitchen
- Level: Main
- Dimensions: 19.33 x 10.75
Laundry
- Level: Main
- Dimensions: 10.75 x 9.58
Heating
- Heat Pump, Electric
Cooling
- Central Air
Appliances
- Included: Dishwasher, Free-Standing Range, Electric Water Heater
- Laundry: Dryer Connection, Main Level, Washer Hookup
Features
- Ceiling Fan(s)
- Flooring: Carpet, Laminate, Tile, Wood
- Basement: Crawl Space
- Attic: Storage
- Has fireplace: No
Interior area
- Total structure area: 2,200
- Total interior livable area: 2,200 sqft
- Finished area above ground: 2,200
Property
Parking
- Total spaces: 2
- Parking features: Driveway, Garage, Detached
- Garage spaces: 2
- Has uncovered spaces: Yes
Features
- Levels: One and One Half
- Stories: 1
- Patio & porch: Porch
- Pool features: None
- Fencing: None
Lot
- Size: 6.37 Acres
- Features: Not in Flood Zone
Details
- Additional structures: Storage
- Parcel number: 7712122452
- Zoning: RA
- Special conditions: Owner Sale
Construction
Type & style
- Home type: SingleFamily
- Property subtype: Stick/Site Built, Residential, Single Family Residence
Materials
- Vinyl Siding, Wood Siding
Condition
- Year built: 2014
Utilities & green energy
- Sewer: Septic Tank
- Water: Public
Community & neighborhood
Security
- Security features: Security System
Location
- Region: Asheboro
Other
Other facts
- Listing agreement: Exclusive Right To Sell
Price history
| Date | Event | Price |
|---|---|---|
| 11/17/2025 | Sold | $440,000-2.2% |
Source: | ||
| 10/12/2025 | Pending sale | $450,000 |
Source: | ||
| 10/2/2025 | Listed for sale | $450,000-9.8% |
Source: | ||
| 9/15/2025 | Listing removed | $499,000 |
Source: | ||
| 7/17/2025 | Price change | $499,000-10.7% |
Source: | ||
Public tax history
| Year | Property taxes | Tax assessment |
|---|---|---|
| 2025 | $2,011 | $323,070 |
| 2024 | $2,011 | $323,070 |
| 2023 | $2,011 +9.6% | $323,070 +32.9% |
Find assessor info on the county website
Neighborhood: 27205
Nearby schools
GreatSchools rating
- 5/10Tabernacle ElementaryGrades: PK-5Distance: 0.3 mi
- 3/10Uwharrie MiddleGrades: 6-12Distance: 1.4 mi
- 2/10Southwestern Randolph HighGrades: 9-12Distance: 9.4 mi
Get a cash offer in 3 minutes
Find out how much your home could sell for in as little as 3 minutes with a no-obligation cash offer.
Estimated market value$444,800
Get a cash offer in 3 minutes
Find out how much your home could sell for in as little as 3 minutes with a no-obligation cash offer.
Estimated market value
$444,800

