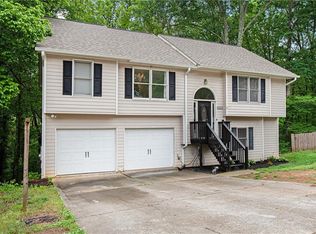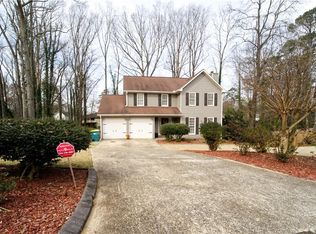Closed
$507,000
5170 Ridge Tarn, Acworth, GA 30102
4beds
4,020sqft
Single Family Residence, Residential
Built in 1988
0.52 Acres Lot
$512,200 Zestimate®
$126/sqft
$3,103 Estimated rent
Home value
$512,200
$476,000 - $548,000
$3,103/mo
Zestimate® history
Loading...
Owner options
Explore your selling options
What's special
Rare Opportunity in Lake Forest – First Time on Market in 37 Years! Meet 5170 Ridge Tarn, a lovingly maintained single-owner home in the highly desirable Lake Forest neighborhood. On the market for the first time in 37 years, this charming 4-bedroom, 3.5-bath southern classic is tucked away on a peaceful cul-de-sac and offers a unique blend of timeless character, modern comforts, and exceptional outdoor space. Inside, a two-story foyer welcomes you into a warm and spacious main level featuring hardwood floors and a cozy fireside family room. The updated kitchen, with granite countertops and stainless steel appliances, opens directly into a large sunroom—flooded with natural light and perfect for morning coffee, entertaining, or relaxing year-round. Upstairs, the large primary suite features a tray ceiling, walk-in closet, and en-suite bath with modern vanity, walk-in shower, and multiple walk-in closets. Two additional bedrooms, a full bath, and a bonus room provide flexibility for guests, family, or home office space. Step outside and discover a one-of-a kind backyard. In addition to the spacious deck, private, fenced yard, and low maintenance turf, the property features a large detached structure equipped with electricity and HVAC—perfect for a home gym, art or yoga studio, game room, workshop, detached office, custom built pub.. the opportunities are endless. No matter what you decide for the main space, enjoy a significant amount of extra storage in the back and attic of the structure. The home also includes a fully finished basement with kitchen, bedroom, full bath, and even more storage space. And did we mention there's an elevator? Located just minutes from I-75 and 575, Lake Allatoona, and vibrant Downtown Acworth, this move-in ready gem is a rare opportunity to own a lovingly cared-for home in one of the area’s most established and welcoming communities.
Zillow last checked: 8 hours ago
Listing updated: June 24, 2025 at 10:56pm
Listing Provided by:
Zach Sabo,
Virtual Properties Realty.com
Bought with:
MINDY OLDKNOW, 258238
HomeSmart
Source: FMLS GA,MLS#: 7571170
Facts & features
Interior
Bedrooms & bathrooms
- Bedrooms: 4
- Bathrooms: 4
- Full bathrooms: 3
- 1/2 bathrooms: 1
Primary bedroom
- Features: Oversized Master
- Level: Oversized Master
Bedroom
- Features: Oversized Master
Primary bathroom
- Features: Shower Only
Dining room
- Features: Separate Dining Room
Kitchen
- Features: Breakfast Bar, Breakfast Room, Country Kitchen, Eat-in Kitchen, Kitchen Island, Pantry, Stone Counters, View to Family Room
Heating
- Central
Cooling
- Ceiling Fan(s), Central Air
Appliances
- Included: Dishwasher, Disposal, Dryer, Electric Range, ENERGY STAR Qualified Appliances, Gas Water Heater, Microwave, Washer
- Laundry: Laundry Room, Main Level, Mud Room
Features
- Elevator, Entrance Foyer 2 Story, High Speed Internet, His and Hers Closets, Recessed Lighting, Walk-In Closet(s)
- Flooring: Carpet, Hardwood, Tile
- Windows: Bay Window(s), Double Pane Windows
- Basement: Daylight,Exterior Entry,Finished,Finished Bath,Full,Walk-Out Access
- Attic: Pull Down Stairs
- Number of fireplaces: 1
- Fireplace features: Brick, Family Room, Gas Starter, Masonry
- Common walls with other units/homes: No Common Walls
Interior area
- Total structure area: 4,020
- Total interior livable area: 4,020 sqft
Property
Parking
- Total spaces: 2
- Parking features: Driveway, Garage, Garage Door Opener, Garage Faces Front, Kitchen Level, Level Driveway
- Garage spaces: 2
- Has uncovered spaces: Yes
Accessibility
- Accessibility features: Accessible Elevator Installed
Features
- Levels: Three Or More
- Patio & porch: Deck, Front Porch, Patio
- Exterior features: Private Yard, Rain Gutters, Storage
- Pool features: None
- Spa features: None
- Fencing: Back Yard,Fenced,Privacy,Wood
- Has view: Yes
- View description: Neighborhood, Trees/Woods
- Waterfront features: None
- Body of water: None
Lot
- Size: 0.52 Acres
- Features: Back Yard, Cul-De-Sac, Front Yard, Landscaped, Wooded
Details
- Additional structures: Outbuilding, Workshop
- Parcel number: 15N06C 338
- Other equipment: None
- Horse amenities: None
Construction
Type & style
- Home type: SingleFamily
- Architectural style: Traditional
- Property subtype: Single Family Residence, Residential
Materials
- Stucco
- Foundation: Concrete Perimeter
- Roof: Composition,Shingle
Condition
- Resale
- New construction: No
- Year built: 1988
Utilities & green energy
- Electric: 220 Volts
- Sewer: Public Sewer
- Water: Public
- Utilities for property: Cable Available, Electricity Available, Natural Gas Available, Phone Available, Sewer Available, Underground Utilities, Water Available
Green energy
- Energy efficient items: Appliances
- Energy generation: None
Community & neighborhood
Security
- Security features: Security System Owned, Smoke Detector(s)
Community
- Community features: Barbecue, Fishing, Lake, Playground, Pool, Street Lights
Location
- Region: Acworth
- Subdivision: Lake Forest
Other
Other facts
- Road surface type: Asphalt
Price history
| Date | Event | Price |
|---|---|---|
| 6/16/2025 | Sold | $507,000-0.6%$126/sqft |
Source: | ||
| 5/27/2025 | Pending sale | $510,000$127/sqft |
Source: | ||
| 5/1/2025 | Listed for sale | $510,000$127/sqft |
Source: | ||
Public tax history
Tax history is unavailable.
Neighborhood: 30102
Nearby schools
GreatSchools rating
- 6/10Carmel Elementary SchoolGrades: PK-5Distance: 1.4 mi
- 7/10Woodstock Middle SchoolGrades: 6-8Distance: 2.1 mi
- 9/10Woodstock High SchoolGrades: 9-12Distance: 2.1 mi
Schools provided by the listing agent
- Elementary: Carmel
- Middle: Woodstock
- High: Woodstock
Source: FMLS GA. This data may not be complete. We recommend contacting the local school district to confirm school assignments for this home.
Get a cash offer in 3 minutes
Find out how much your home could sell for in as little as 3 minutes with a no-obligation cash offer.
Estimated market value
$512,200
Get a cash offer in 3 minutes
Find out how much your home could sell for in as little as 3 minutes with a no-obligation cash offer.
Estimated market value
$512,200

