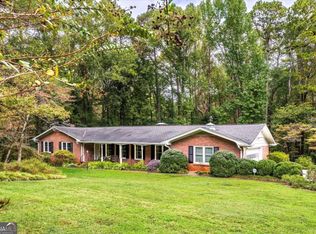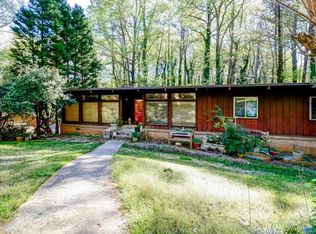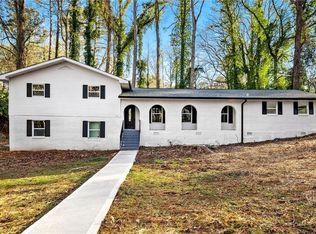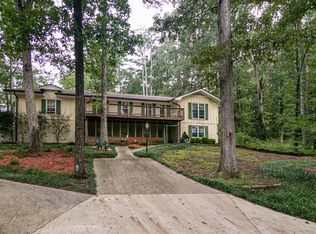Closed
$395,000
5170 Oxbow Rd, Stone Mountain, GA 30087
5beds
--sqft
Single Family Residence
Built in 1967
0.97 Acres Lot
$391,000 Zestimate®
$--/sqft
$2,344 Estimated rent
Home value
$391,000
$360,000 - $422,000
$2,344/mo
Zestimate® history
Loading...
Owner options
Explore your selling options
What's special
Fabulous 4 sided brick ranch nestled on a large corner lot in scenic Smoke Rise! Welcome home to quality and style. Inviting from the minute you walk through the door, this floor plan offers main floor living at its best! Carpet has just been replaced with new LVP for low maintenance, comfort and style! Large formal living and dining room combine for an easy space for gathering with family and friends. Eat-in kitchen is overflowing with cabinet and counter space as well as an extra prep sink! Cozy den with hardwood flooring and brick fireplace opens out into serene, screened porch overlooking the lush, wooded backyard. Primary bedroom, 2 additional bedrooms and 2 bathrooms complete the main level. Basement is finished with LVP flooring and has 2 more bedrooms, another full bath, and an oversized room with bar area that can be used as a game room, work out room, media room, or home office. The possibilities are limitless! With abundant living space, 5 total bedrooms, and 3 total bathrooms, this home has it all! Located on the eastern side of Tucker, this property is convenient to schools, shopping, restaurants, and parks. Don't miss this opportunity to live and play in one of the loveliest Atlanta area communities!
Zillow last checked: 8 hours ago
Listing updated: September 30, 2025 at 10:01am
Listed by:
Haven House Team 404-295-0029,
Virtual Properties Realty.Net,
Sheri Winston 678-428-0752,
Virtual Properties Realty.Net
Bought with:
James R Moon, 392497
Keller Williams Atlanta Midtown
Source: GAMLS,MLS#: 10524555
Facts & features
Interior
Bedrooms & bathrooms
- Bedrooms: 5
- Bathrooms: 3
- Full bathrooms: 3
- Main level bathrooms: 2
- Main level bedrooms: 3
Dining room
- Features: Seats 12+
Kitchen
- Features: Breakfast Area, Pantry
Heating
- Central, Forced Air, Natural Gas
Cooling
- Ceiling Fan(s), Central Air
Appliances
- Included: Cooktop, Dishwasher, Double Oven, Gas Water Heater
- Laundry: Other
Features
- Master On Main Level
- Flooring: Carpet, Hardwood, Laminate
- Basement: Finished,Full
- Number of fireplaces: 1
- Fireplace features: Family Room, Masonry
- Common walls with other units/homes: No Common Walls
Interior area
- Total structure area: 0
- Finished area above ground: 0
- Finished area below ground: 0
Property
Parking
- Total spaces: 2
- Parking features: Garage, Kitchen Level
- Has garage: Yes
Features
- Levels: Two
- Stories: 2
- Patio & porch: Deck, Screened
- Fencing: Back Yard
- Body of water: None
Lot
- Size: 0.97 Acres
- Features: Private
- Residential vegetation: Wooded
Details
- Parcel number: 18 217 01 003
Construction
Type & style
- Home type: SingleFamily
- Architectural style: Brick 4 Side,Ranch
- Property subtype: Single Family Residence
Materials
- Brick
- Foundation: Block
- Roof: Composition
Condition
- Resale
- New construction: No
- Year built: 1967
Utilities & green energy
- Sewer: Septic Tank
- Water: Public
- Utilities for property: Cable Available, Electricity Available, High Speed Internet, Natural Gas Available, Phone Available, Sewer Available, Water Available
Community & neighborhood
Security
- Security features: Smoke Detector(s)
Community
- Community features: Playground, Pool, Tennis Court(s), Near Public Transport, Walk To Schools, Near Shopping
Location
- Region: Stone Mountain
- Subdivision: Smoke Rise
HOA & financial
HOA
- Has HOA: No
- Services included: Other
Other
Other facts
- Listing agreement: Exclusive Agency
- Listing terms: Cash,Conventional,FHA,VA Loan
Price history
| Date | Event | Price |
|---|---|---|
| 9/26/2025 | Sold | $395,000-12.2% |
Source: | ||
| 9/8/2025 | Pending sale | $449,900 |
Source: | ||
| 7/31/2025 | Price change | $449,900-4.3% |
Source: | ||
| 7/24/2025 | Price change | $469,900-1.1% |
Source: | ||
| 5/15/2025 | Listed for sale | $475,000+126.3% |
Source: | ||
Public tax history
| Year | Property taxes | Tax assessment |
|---|---|---|
| 2025 | $1,525 -5.3% | $195,560 +7.8% |
| 2024 | $1,611 +22.3% | $181,360 -1.8% |
| 2023 | $1,317 -9.4% | $184,760 +27% |
Find assessor info on the county website
Neighborhood: 30087
Nearby schools
GreatSchools rating
- 6/10Smoke Rise Elementary SchoolGrades: PK-5Distance: 1 mi
- 4/10Tucker Middle SchoolGrades: 6-8Distance: 2.1 mi
- 5/10Tucker High SchoolGrades: 9-12Distance: 2.3 mi
Schools provided by the listing agent
- Elementary: Smoke Rise
- Middle: Tucker
- High: Tucker
Source: GAMLS. This data may not be complete. We recommend contacting the local school district to confirm school assignments for this home.
Get a cash offer in 3 minutes
Find out how much your home could sell for in as little as 3 minutes with a no-obligation cash offer.
Estimated market value$391,000
Get a cash offer in 3 minutes
Find out how much your home could sell for in as little as 3 minutes with a no-obligation cash offer.
Estimated market value
$391,000



