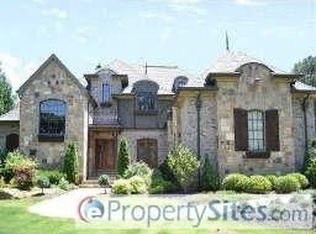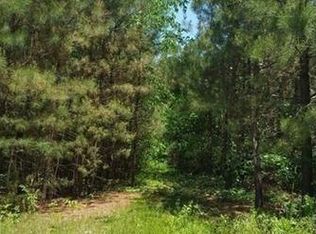Well maintained ranch on partial basement. Charming entry is open to spacious living / dining rooms with large picture windows and lots of natural light. Kitchen has breakfast nook, granite counters, newer gas cook top and vent that is open to the family room with vaulted ceiling. Family room features stone fireplace and glass sliders leading to a 4 season sun room. Master has his/her closets and private bath with shower. Secondary bedrooms have hardwood floors and look out to the back yard. Roomy hall bath has double vanity, lots of cabinets and vintage tile. Partial basement with large game room and laundry. Additional laundry connections in garage off kitchen. Large level lot. 3 car garages with workshop space and lots of storage. Newer windows, roof 8 years, no HOA. Lower Roswell Trail in front of the house leads to Gold Branch Trail and Chattahoochee. Popular Mt Bethel, Dickerson, Walton schools.
This property is off market, which means it's not currently listed for sale or rent on Zillow. This may be different from what's available on other websites or public sources.

