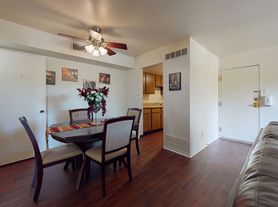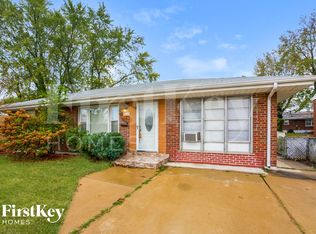.Available Immediately! Complete remodel done! Available immediately.
This villa has all the same elements of a house, BUT, not at a house leasing amount!
TWO Bedrooms and TWO Full Baths All our properties have R-44 insulation, almost a foot, in the attic. Which means that the AC and heating cost is lower. A win win, less cost longer life for equipment!
dog (max 45 lbs) or one cat No exceptions!
Two BIG vehicle garage spaces with openers. Lots of storage space!
Remodeled kitchen, paint and bathrooms
All New Windows plus Lots of insulation in attic,( R-40+), to help reduce Energy
New A/C furnace water heater
Split level, two bedrooms, two full bathrooms, dining, living and family rooms, two vehicle oversized garage with door openers and storage closets, storage and laundry utility room with washer/dryer connections, either gas or electric. Very Clean Property! Ceiling in dining room.
Master bedroom, plus walk-in closet. Bedroom, with large closet.
Kitchen, includes electric stove, refrigerator, dishwasher and disposal plus lots of cabinet and counter space. Bathrooms, one on each level.
Dining room Living room, plus closet.
Family room, located in lower level with closet plus storage/utility room.
County code does not allow family room to be used as a bedroom.
Cable or ATT U-verse available. Electric central A/C
No smoking allowed in or on the property!
Max occupancy, four, by county.
Lawn is maintained by owner. All utilities are the responsibility of the tenant. No management company involved! Owner/Manager
House for rent
$1,730/mo
5170 Green Trace Ln, Saint Louis, MO 63128
2beds
1,507sqft
Price may not include required fees and charges.
Single family residence
Available now
Cats, dogs OK
Central air, ceiling fan
In unit laundry
Attached garage parking
Forced air
What's special
Lots of storage spaceTwo bedroomsDining roomAll new windowsRemodeled kitchen
- 14 days |
- -- |
- -- |
Zillow last checked: 8 hours ago
Listing updated: November 22, 2025 at 06:46am
Travel times
Looking to buy when your lease ends?
Consider a first-time homebuyer savings account designed to grow your down payment with up to a 6% match & a competitive APY.
Facts & features
Interior
Bedrooms & bathrooms
- Bedrooms: 2
- Bathrooms: 2
- Full bathrooms: 2
Rooms
- Room types: Dining Room, Family Room, Master Bath
Heating
- Forced Air
Cooling
- Central Air, Ceiling Fan
Appliances
- Included: Dishwasher, Disposal, Dryer, Microwave, Oven, Range Oven, Refrigerator, Washer
- Laundry: In Unit
Features
- Ceiling Fan(s), Storage, Walk In Closet, Walk-In Closet(s), Wired for Data
- Flooring: Carpet, Hardwood
- Windows: Double Pane Windows
Interior area
- Total interior livable area: 1,507 sqft
Property
Parking
- Parking features: Attached, Off Street
- Has attached garage: Yes
- Details: Contact manager
Features
- Exterior features: Balcony, Heating system: Forced Air, High-speed Internet Ready, Lawn, Living room, Walk In Closet
Details
- Parcel number: 31M620121
Construction
Type & style
- Home type: SingleFamily
- Property subtype: Single Family Residence
Condition
- Year built: 1979
Utilities & green energy
- Utilities for property: Cable Available
Community & HOA
Location
- Region: Saint Louis
Financial & listing details
- Lease term: 1 Year
Price history
| Date | Event | Price |
|---|---|---|
| 11/22/2025 | Listed for rent | $1,730+1.9%$1/sqft |
Source: Zillow Rentals | ||
| 8/25/2025 | Listing removed | $1,698$1/sqft |
Source: Zillow Rentals | ||
| 7/31/2025 | Price change | $1,698-4.1%$1/sqft |
Source: Zillow Rentals | ||
| 5/24/2025 | Price change | $1,770-1.4%$1/sqft |
Source: Zillow Rentals | ||
| 5/4/2025 | Listed for rent | $1,795+50.8%$1/sqft |
Source: Zillow Rentals | ||

