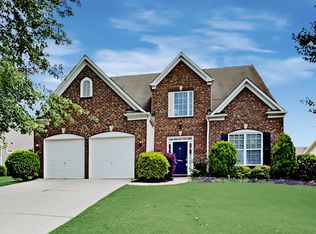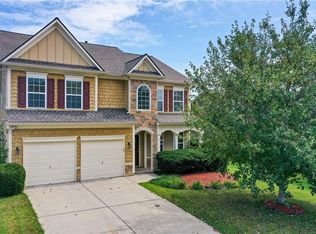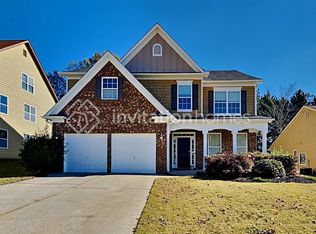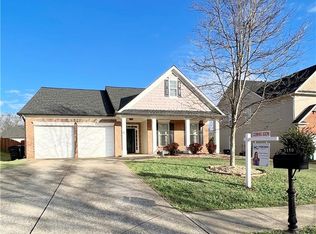Closed
$415,000
5170 Fieldgate Ridge Dr, Cumming, GA 30028
3beds
1,865sqft
Single Family Residence, Residential
Built in 2005
9,583.2 Square Feet Lot
$413,100 Zestimate®
$223/sqft
$2,025 Estimated rent
Home value
$413,100
$392,000 - $434,000
$2,025/mo
Zestimate® history
Loading...
Owner options
Explore your selling options
What's special
Spacious and airy craftsman style ranch in beautiful Wild Meadows swim/tennis community. This home has been very well maintained with newer roof, new HVAC, new hot water heater, gas stove, upgraded lighting, exterior paint, privacy fence and landscaping. The interior features open concept plan with vaulted ceilings in the formal living/dining areas and in the kitchen/greatroom area. Enjoy the eat-in kitchen with, wood cabinets, pull-out drawers in base cabinet, granite ctops, newer gas stove, eat-in area and bartop overlooking greatroom. The large fireside greatroom has easy furniture arrangement options and door to backyard patio for direct indoor-outdoor entertaining. Spacious dining area for big holiday gatherings. The primary bedroom features 2 walk-in closets and ensuite bathroom with separate tub and shower and double vanity. 2 spacious secondary bedrooms share a hall bathroom. This home has a separate laundry/mudroom that connects the kitchen to the 2-car garage. A covered front porch, level and landscaped front and private fenced backyard complete the package. Parking for 2 cars in the garage and 2 in the level driveway. This easy to maintain home is just minutes to Dawsonville premium shopping and restaurants, 3 grocery stores, golf and outdoor amenities. The neighborhood includes a swimming pool, playground, 2 tennis courts and a basketball court.
Zillow last checked: 8 hours ago
Listing updated: November 01, 2023 at 10:53pm
Listing Provided by:
JAMES MCMAHEL,
RE/MAX Metro Atlanta Cityside,
CHRIS JENKO,
RE/MAX Metro Atlanta Cityside
Bought with:
Susan Goetz, 412969
Keller Williams Realty Community Partners
Source: FMLS GA,MLS#: 7271774
Facts & features
Interior
Bedrooms & bathrooms
- Bedrooms: 3
- Bathrooms: 2
- Full bathrooms: 2
- Main level bathrooms: 2
- Main level bedrooms: 3
Primary bedroom
- Features: Master on Main, Oversized Master, Roommate Floor Plan
- Level: Master on Main, Oversized Master, Roommate Floor Plan
Bedroom
- Features: Master on Main, Oversized Master, Roommate Floor Plan
Primary bathroom
- Features: Double Vanity, Separate Tub/Shower
Dining room
- Features: Open Concept, Seats 12+
Kitchen
- Features: Breakfast Bar, Cabinets Stain, Pantry, Stone Counters, View to Family Room
Heating
- Central, Forced Air
Cooling
- Ceiling Fan(s), Central Air
Appliances
- Included: Dishwasher, Disposal, Gas Range, Microwave, Refrigerator
- Laundry: In Kitchen, Laundry Room, Main Level, Mud Room
Features
- Cathedral Ceiling(s), Coffered Ceiling(s)
- Flooring: Carpet, Ceramic Tile, Hardwood
- Windows: Double Pane Windows, Insulated Windows
- Basement: None
- Number of fireplaces: 1
- Fireplace features: Factory Built, Family Room, Gas Log, Gas Starter, Glass Doors
- Common walls with other units/homes: No Common Walls
Interior area
- Total structure area: 1,865
- Total interior livable area: 1,865 sqft
Property
Parking
- Total spaces: 2
- Parking features: Attached, Driveway, Garage, Garage Door Opener, Garage Faces Front, Kitchen Level, Level Driveway
- Attached garage spaces: 2
- Has uncovered spaces: Yes
Accessibility
- Accessibility features: Accessible Bedroom
Features
- Levels: One
- Stories: 1
- Patio & porch: Front Porch, Patio
- Exterior features: Private Yard, Rain Gutters, No Dock
- Pool features: None
- Spa features: None
- Fencing: Back Yard
- Has view: Yes
- View description: Other
- Waterfront features: None
- Body of water: None
Lot
- Size: 9,583 sqft
- Dimensions: 67x144
- Features: Back Yard, Front Yard, Landscaped, Level, Private
Details
- Additional structures: None
- Parcel number: 214 050
- Other equipment: None
- Horse amenities: None
Construction
Type & style
- Home type: SingleFamily
- Architectural style: Bungalow,Cottage
- Property subtype: Single Family Residence, Residential
Materials
- Brick Front, Cement Siding
- Foundation: Slab
- Roof: Composition
Condition
- Resale
- New construction: No
- Year built: 2005
Utilities & green energy
- Electric: 110 Volts, 220 Volts in Laundry, Other
- Sewer: Public Sewer
- Water: Public
- Utilities for property: Cable Available, Electricity Available, Natural Gas Available, Phone Available, Sewer Available, Underground Utilities, Water Available
Green energy
- Energy efficient items: None
- Energy generation: None
Community & neighborhood
Security
- Security features: Carbon Monoxide Detector(s), Smoke Detector(s)
Community
- Community features: Homeowners Assoc, Playground, Pool, Sidewalks, Street Lights, Tennis Court(s)
Location
- Region: Cumming
- Subdivision: Wild Meadows
HOA & financial
HOA
- Has HOA: Yes
- HOA fee: $600 annually
- Services included: Swim, Tennis
- Association phone: 770-886-4102
Other
Other facts
- Listing terms: Cash,Conventional,FHA
- Ownership: Fee Simple
- Road surface type: Asphalt
Price history
| Date | Event | Price |
|---|---|---|
| 10/30/2023 | Sold | $415,000$223/sqft |
Source: | ||
| 9/12/2023 | Pending sale | $415,000$223/sqft |
Source: | ||
| 9/7/2023 | Listed for sale | $415,000+97.6%$223/sqft |
Source: | ||
| 9/1/2016 | Sold | $210,000-4.1%$113/sqft |
Source: | ||
| 6/18/2016 | Price change | $219,000-2.7%$117/sqft |
Source: Keller Williams - Atlanta - Roswell #5692762 | ||
Public tax history
| Year | Property taxes | Tax assessment |
|---|---|---|
| 2024 | $1,097 +138.6% | $154,064 +5.8% |
| 2023 | $460 -16.9% | $145,660 +30.8% |
| 2022 | $553 +2.9% | $111,356 +17.5% |
Find assessor info on the county website
Neighborhood: Wild Meadows
Nearby schools
GreatSchools rating
- 7/10Silver City Elementary SchoolGrades: PK-5Distance: 2.2 mi
- 5/10North Forsyth Middle SchoolGrades: 6-8Distance: 1.8 mi
- 8/10North Forsyth High SchoolGrades: 9-12Distance: 1.9 mi
Schools provided by the listing agent
- Elementary: Silver City
- Middle: North Forsyth
- High: North Forsyth
Source: FMLS GA. This data may not be complete. We recommend contacting the local school district to confirm school assignments for this home.
Get a cash offer in 3 minutes
Find out how much your home could sell for in as little as 3 minutes with a no-obligation cash offer.
Estimated market value
$413,100
Get a cash offer in 3 minutes
Find out how much your home could sell for in as little as 3 minutes with a no-obligation cash offer.
Estimated market value
$413,100



