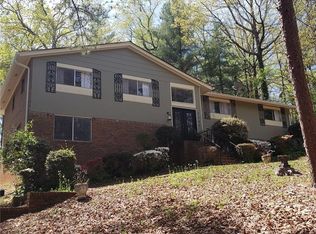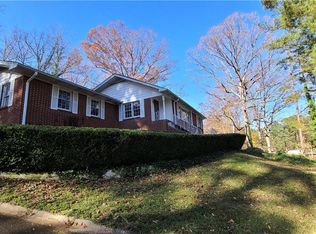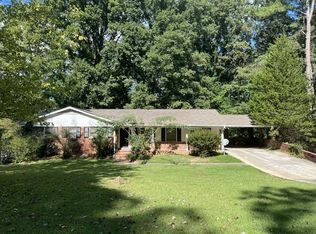Stately one of a kind gem in South Fulton! This executive split level style home features 4 bedrooms and 2 full baths, with 2 master bedrooms, one master on main level. Hardwoods on main level, upgraded kitchen and baths, separate living and dining rooms, with a cozy fireside family room. Several unique architectural features. Home sits on one acre lot and backs up to Barrington Trace with half million dollar homes. This home has been well maintained and meticulously cared for. Systems have all been updated HVAC is 2 years old and roof is 6 years old and in great shape.
This property is off market, which means it's not currently listed for sale or rent on Zillow. This may be different from what's available on other websites or public sources.


