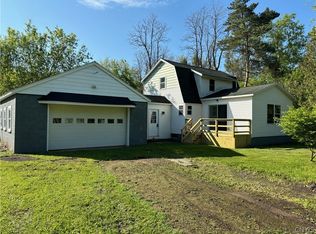Closed
$460,000
5170 Corporal Welch Rd, Syracuse, NY 13215
5beds
2,920sqft
Single Family Residence
Built in 1987
1.34 Acres Lot
$503,400 Zestimate®
$158/sqft
$3,162 Estimated rent
Home value
$503,400
$458,000 - $554,000
$3,162/mo
Zestimate® history
Loading...
Owner options
Explore your selling options
What's special
Stunning 5 bedroom, 3.5 bath with in-law suite, modern updates located in the Marcellus school district. This one offers the perfect blend of luxury, comfort, and modern updates. Updates include hardwood floors, 2 new full bathrooms completely renovated, insulated garage door with quiet track system, furnace and air conditioning, freshly painted and updated lighting. Completely surrounded with mature trees making it private but yet conveniently located, come see this one today before it’s gone !!
Zillow last checked: 8 hours ago
Listing updated: September 12, 2024 at 09:35am
Listed by:
Christopher Evans 315-579-4550,
RE/MAX Masters
Bought with:
Melody L. Gorman, 30GO0998256
Hunt Real Estate ERA
Source: NYSAMLSs,MLS#: S1550778 Originating MLS: Syracuse
Originating MLS: Syracuse
Facts & features
Interior
Bedrooms & bathrooms
- Bedrooms: 5
- Bathrooms: 4
- Full bathrooms: 3
- 1/2 bathrooms: 1
- Main level bathrooms: 2
- Main level bedrooms: 4
Bedroom 1
- Level: First
Bedroom 2
- Level: First
Bedroom 3
- Level: First
Bedroom 4
- Level: First
Bedroom 5
- Level: Lower
Heating
- Gas, Forced Air
Cooling
- Central Air
Appliances
- Included: Dryer, Dishwasher, Electric Oven, Electric Range, Gas Water Heater, Microwave, Washer
- Laundry: In Basement
Features
- Breakfast Bar, Ceiling Fan(s), Cathedral Ceiling(s), Entrance Foyer, Eat-in Kitchen, Separate/Formal Living Room, Great Room, Home Office, Kitchen/Family Room Combo, Living/Dining Room, Other, See Remarks, Sliding Glass Door(s), Storage, Skylights, Bedroom on Main Level, In-Law Floorplan, Main Level Primary, Primary Suite
- Flooring: Carpet, Ceramic Tile, Hardwood, Varies
- Doors: Sliding Doors
- Windows: Skylight(s), Thermal Windows
- Basement: Full,Finished,Walk-Out Access
- Number of fireplaces: 1
Interior area
- Total structure area: 2,920
- Total interior livable area: 2,920 sqft
Property
Parking
- Total spaces: 2
- Parking features: Attached, Garage, Driveway, Garage Door Opener
- Attached garage spaces: 2
Features
- Levels: Two
- Stories: 2
- Patio & porch: Deck, Open, Porch
- Exterior features: Blacktop Driveway, Deck
Lot
- Size: 1.34 Acres
- Dimensions: 190 x 275
- Features: Rural Lot
Details
- Parcel number: 31420000100000020260020000
- Special conditions: Standard
Construction
Type & style
- Home type: SingleFamily
- Architectural style: Raised Ranch,Split Level
- Property subtype: Single Family Residence
Materials
- Brick, Vinyl Siding
- Foundation: Block
- Roof: Asphalt,Shingle
Condition
- Resale
- Year built: 1987
Utilities & green energy
- Electric: Circuit Breakers
- Sewer: Septic Tank
- Water: Connected, Public
- Utilities for property: Cable Available, High Speed Internet Available, Water Connected
Community & neighborhood
Location
- Region: Syracuse
Other
Other facts
- Listing terms: Cash,Conventional,FHA
Price history
| Date | Event | Price |
|---|---|---|
| 9/11/2024 | Sold | $460,000+9.5%$158/sqft |
Source: | ||
| 7/22/2024 | Pending sale | $419,900$144/sqft |
Source: | ||
| 7/11/2024 | Listed for sale | $419,900+90.9%$144/sqft |
Source: | ||
| 2/2/2016 | Sold | $220,000+0%$75/sqft |
Source: | ||
| 10/17/2015 | Listing removed | $219,900$75/sqft |
Source: Coldwell Banker Prime Properties #S341160 Report a problem | ||
Public tax history
| Year | Property taxes | Tax assessment |
|---|---|---|
| 2024 | -- | $181,800 |
| 2023 | -- | $181,800 |
| 2022 | -- | $181,800 |
Find assessor info on the county website
Neighborhood: 13215
Nearby schools
GreatSchools rating
- 9/10K C Heffernan Elementary SchoolGrades: PK-3Distance: 3.9 mi
- 6/10C S Driver Middle SchoolGrades: 4-8Distance: 3.9 mi
- 7/10Marcellus High SchoolGrades: 9-12Distance: 3.8 mi
Schools provided by the listing agent
- District: Marcellus
Source: NYSAMLSs. This data may not be complete. We recommend contacting the local school district to confirm school assignments for this home.
