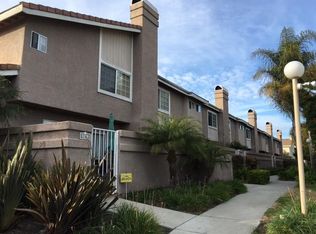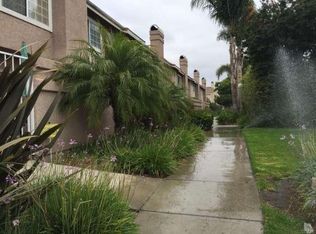Sold for $530,000 on 12/27/24
Listing Provided by:
Kiran Locke DRE #01827129 805-984-1995,
Surfside-Anacapa Real Estate,
Glenn Locke DRE #02008405 805-758-5677,
Surfside-Anacapa Real Estate
Bought with: Century 21 Real Estate Alliance
$530,000
5170 Columbus Pl, Oxnard, CA 93033
3beds
1,152sqft
Townhouse
Built in 1991
1,099 Square Feet Lot
$528,400 Zestimate®
$460/sqft
$3,104 Estimated rent
Home value
$528,400
$481,000 - $581,000
$3,104/mo
Zestimate® history
Loading...
Owner options
Explore your selling options
What's special
Welcome to 5170 Columbus Place, a charming 3-bedroom, 2-bathroom home in a desirable gated community in Oxnard. This beautifully maintained residence features laminate flooring throughout the main living areas, with cozy carpet in the bedrooms for added comfort. The open-concept floor plan offers a spacious living and dining area, perfect for entertaining, while the well-equipped kitchen provides ample cabinet space and counter area. The master suite includes its own private bathroom, creating a peaceful retreat. Outside, the home boasts a private backyard with a large patio area ideal for relaxation and outdoor gatherings. As part of a vibrant community, residents enjoy access to fantastic amenities, including an outdoor pool and spa, a fitness center, and a children's play area. Conveniently located near local schools, shopping, dining, and beaches, this home is perfect for anyone seeking a comfortable and active lifestyle. Don't miss out on this fantastic opportunity!
Zillow last checked: 8 hours ago
Listing updated: January 13, 2025 at 04:57pm
Listing Provided by:
Kiran Locke DRE #01827129 805-984-1995,
Surfside-Anacapa Real Estate,
Glenn Locke DRE #02008405 805-758-5677,
Surfside-Anacapa Real Estate
Bought with:
Gidget Solano, DRE #02229461
Century 21 Real Estate Alliance
Brian Cooper, DRE #01434286
Century 21 Everest
Source: CRMLS,MLS#: V1-26820 Originating MLS: California Regional MLS (Ventura & Pasadena-Foothills AORs)
Originating MLS: California Regional MLS (Ventura & Pasadena-Foothills AORs)
Facts & features
Interior
Bedrooms & bathrooms
- Bedrooms: 3
- Bathrooms: 2
- Full bathrooms: 2
Heating
- Central, Forced Air, Natural Gas
Cooling
- None
Appliances
- Included: Dishwasher, Gas Range, Microwave, Refrigerator, Water Heater, Dryer, Washer
- Laundry: In Garage
Features
- Eat-in Kitchen, All Bedrooms Up, Primary Suite
- Flooring: Carpet, Laminate
- Windows: Bay Window(s), Double Pane Windows
- Has fireplace: Yes
- Fireplace features: Gas, Living Room
- Common walls with other units/homes: 2+ Common Walls,No One Above,No One Below
Interior area
- Total interior livable area: 1,152 sqft
Property
Parking
- Total spaces: 2
- Parking features: Garage
- Attached garage spaces: 2
Features
- Levels: Two
- Stories: 2
- Patio & porch: Enclosed
- Has private pool: Yes
- Pool features: Fenced, Heated, In Ground, Association
- Has spa: Yes
- Spa features: Association, Heated, In Ground
- Fencing: Stucco Wall,Wrought Iron
- Has view: Yes
- View description: None
Lot
- Size: 1,099 sqft
- Features: Sprinklers None
Details
- Parcel number: 2220420355
- Special conditions: Standard
Construction
Type & style
- Home type: Townhouse
- Property subtype: Townhouse
- Attached to another structure: Yes
Materials
- Stucco
- Foundation: Slab
- Roof: Tile
Condition
- Updated/Remodeled
- New construction: No
- Year built: 1991
Utilities & green energy
- Sewer: Public Sewer
- Water: Public
Community & neighborhood
Community
- Community features: Storm Drain(s), Street Lights
Location
- Region: Oxnard
- Subdivision: Portofino Homes - 4588
HOA & financial
HOA
- Has HOA: Yes
- HOA fee: $418 monthly
- Amenities included: Clubhouse, Fitness Center, Maintenance Grounds, Pool, Spa/Hot Tub
- Association name: Portofino
- Association phone: 661-257-1570
Other
Other facts
- Listing terms: Cash,Conventional,1031 Exchange,VA Loan
Price history
| Date | Event | Price |
|---|---|---|
| 12/27/2024 | Sold | $530,000+1%$460/sqft |
Source: | ||
| 12/27/2024 | Pending sale | $525,000$456/sqft |
Source: | ||
| 12/4/2024 | Contingent | $525,000$456/sqft |
Source: | ||
| 11/18/2024 | Listed for sale | $525,000+66.7%$456/sqft |
Source: | ||
| 1/22/2016 | Listing removed | $315,000$273/sqft |
Source: Surfside-Anacapa Real Estate #216000411 | ||
Public tax history
| Year | Property taxes | Tax assessment |
|---|---|---|
| 2025 | $6,159 +92.1% | $530,000 +92.6% |
| 2024 | $3,206 | $275,231 +2% |
| 2023 | $3,206 +6.4% | $269,835 +2% |
Find assessor info on the county website
Neighborhood: Cypress
Nearby schools
GreatSchools rating
- 4/10Tierra Vista Elementary SchoolGrades: K-5Distance: 1.3 mi
- 4/10Ocean View Junior High SchoolGrades: 6-8Distance: 1.7 mi
- 4/10Hueneme High SchoolGrades: 9-12Distance: 0.6 mi
Get a cash offer in 3 minutes
Find out how much your home could sell for in as little as 3 minutes with a no-obligation cash offer.
Estimated market value
$528,400
Get a cash offer in 3 minutes
Find out how much your home could sell for in as little as 3 minutes with a no-obligation cash offer.
Estimated market value
$528,400

