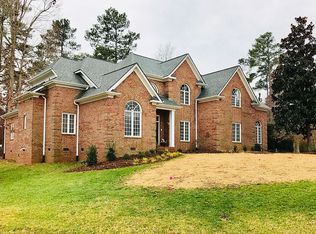MULTIPLE OFFERS One-of-a-kind Hard-to-find ALL BRICK RANCH style OPEN Flr Plan w/side-entry garage in most desirable establishd neighbrhd in Raleigh's ideal location. Greenways, Pool. Builder's Personal Home w/many extras including extra thick walls f/low energy bills. Refin. hrdwd flrs, high-end kitchen appliances, tile backsplash & Granite counters, Light fixtures, toilets, plumbing, security system, Picture windows, over-sized DECK, fenced yard, Tankless waterheater. Amazing Attic f/future expansion
This property is off market, which means it's not currently listed for sale or rent on Zillow. This may be different from what's available on other websites or public sources.
