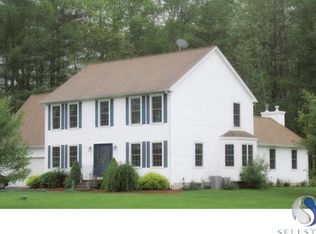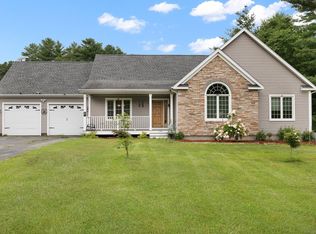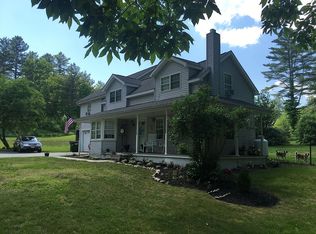Super energy efficient home that saves up to 70% in heating/cooling costs -triple pane windows -8" thick foam walls - highly efficient heat pump heating/ cooling system. Heat recovery ventilation system that exchanges the indoor air every three hours while retaining the indoor heat. This ventilation system not only removes pollutants and moisture from inside the home, but also filters outdoor air before it enters the house - great for allergy sufferers! Features of the house 2134 sq/ft open floor plan with master bedroom on first floor with jacuzzi tub and walk in closet, first floor laundry, cathedral ceiling in living room, stone fireplace, stainless steel appliance, granite counter tops, covered deck for entertaining, farmers porch and 2 car attached garage.
This property is off market, which means it's not currently listed for sale or rent on Zillow. This may be different from what's available on other websites or public sources.


