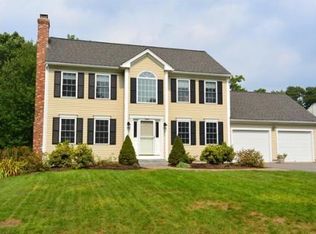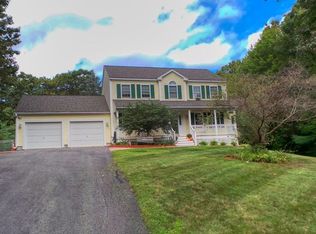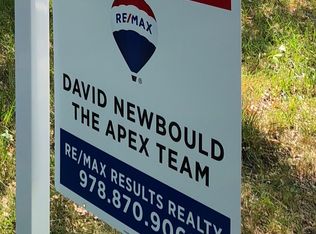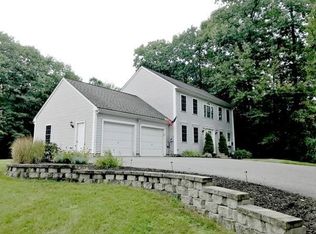Move right into this updated Colonial sited on almost 2 acres on a cul-de-sac Open floor plan makes it easy for family living and entertaining. Front to back fireplaced living room, spacious kitchen, stove and dishwasher are black stainless, refridgerator is stainless, breakfast bar and cabinets galore. eating area has French doors that open to a 11x11 screened porch with mahogany floor, dining room with chair rail and quarter rounds, Master has cathedral ceiling, ceiling fan, walk-in closet, and private bath. Two more additional bedrooms with ceiling fans and a full bath upstairs. Full walk-out basement ready to be finished or kept for abundant storage. Large two car garage with entry to kitchen. Private wooded back yard. Come view this home and make it your home. Incredibly convenient location to all amenities and commuting routes. See additional documents attached including updates by current owner. Covid19 form attached please answer the questions and sign. Email or text to agent.
This property is off market, which means it's not currently listed for sale or rent on Zillow. This may be different from what's available on other websites or public sources.



