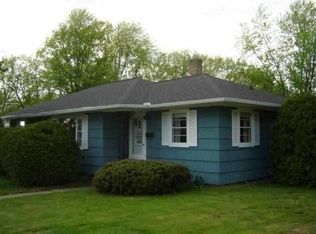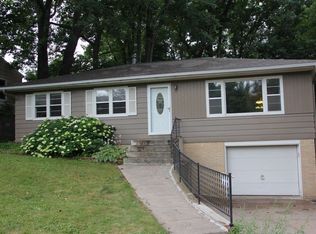Closed
$200,000
517 WESTON AVENUE, Rothschild, WI 54474
3beds
1,590sqft
Single Family Residence
Built in 1955
8,276.4 Square Feet Lot
$208,500 Zestimate®
$126/sqft
$1,384 Estimated rent
Home value
$208,500
$173,000 - $252,000
$1,384/mo
Zestimate® history
Loading...
Owner options
Explore your selling options
What's special
Location, location, location! This modernized 3-bedroom home in Rothschild offers just over 1,500 sq. ft. of finished living space across two floors. With perimeter landscaping, a detached 2-car garage and an amazing patio with solar landscaping lights, back firepit and alley access along the back, this home offers a great outdoor space. Step into a spacious living room with hardwood flooring, modern paint selections, bright and airy kitchen with painted cabinetry, included appliances (dishwasher recently updated), and a large finished porch / mudroom with main level laundry area. Two main level bedrooms with a beautifully remodeled bathroom between, featuring a new vanity, tiled flooring, and a tub with shower surround (in 2023).,The upper level offers a loft area with nice storage - built-in drawers and large walk-in closet, leading to the upper level bedroom with a large walk-in closet / storage area - which could make for a great nursery or office space as well. The clean, unfinished lower level offers great storage space with a shower stall (potential to complete into a 2nd bathroom - sellers unsure if it's functional as they never used the shower). Updated water heater (in 2016) and complete with central heating and cooling for everyday convenience. Located close to Rothschild Elementary School (D.C. Everest School District), down the road from the Rothschild Public Library and quick Hwy-29 access. Schedule your showing today!
Zillow last checked: 8 hours ago
Listing updated: August 08, 2025 at 04:46am
Listed by:
THE SOLOMON GROUP Main:715-359-0521,
COLDWELL BANKER ACTION
Bought with:
Gem Team
Source: WIREX MLS,MLS#: 22502971 Originating MLS: Central WI Board of REALTORS
Originating MLS: Central WI Board of REALTORS
Facts & features
Interior
Bedrooms & bathrooms
- Bedrooms: 3
- Bathrooms: 1
- Full bathrooms: 1
- Main level bedrooms: 2
Primary bedroom
- Level: Main
- Area: 143
- Dimensions: 13 x 11
Bedroom 2
- Level: Main
- Area: 110
- Dimensions: 11 x 10
Bedroom 3
- Level: Upper
- Area: 208
- Dimensions: 16 x 13
Kitchen
- Level: Main
- Area: 132
- Dimensions: 12 x 11
Living room
- Level: Main
- Area: 228
- Dimensions: 19 x 12
Heating
- Natural Gas, Forced Air
Cooling
- Central Air
Appliances
- Included: Refrigerator, Range/Oven, Dishwasher, Microwave, Disposal, Washer, Dryer
Features
- Ceiling Fan(s), High Speed Internet
- Flooring: Tile, Wood
- Windows: Window Coverings
- Basement: Unfinished,Block
Interior area
- Total structure area: 1,590
- Total interior livable area: 1,590 sqft
- Finished area above ground: 1,590
- Finished area below ground: 0
Property
Parking
- Total spaces: 2
- Parking features: 2 Car, Detached, Garage Door Opener
- Garage spaces: 2
Features
- Levels: One and One Half
- Stories: 1
- Patio & porch: Patio
Lot
- Size: 8,276 sqft
Details
- Parcel number: 17628072511043
- Zoning: Residential
- Special conditions: Arms Length
Construction
Type & style
- Home type: SingleFamily
- Architectural style: Cape Cod
- Property subtype: Single Family Residence
Materials
- Brick, Vinyl Siding
- Roof: Shingle
Condition
- 21+ Years
- New construction: No
- Year built: 1955
Utilities & green energy
- Sewer: Public Sewer
- Water: Public
- Utilities for property: Cable Available
Community & neighborhood
Security
- Security features: Smoke Detector(s)
Location
- Region: Rothschild
- Municipality: Rothschild
Other
Other facts
- Listing terms: Arms Length Sale
Price history
| Date | Event | Price |
|---|---|---|
| 8/8/2025 | Sold | $200,000+2.6%$126/sqft |
Source: | ||
| 7/11/2025 | Contingent | $194,900$123/sqft |
Source: | ||
| 7/2/2025 | Listed for sale | $194,900+55.9%$123/sqft |
Source: | ||
| 7/26/2019 | Sold | $125,000-6%$79/sqft |
Source: CWMLS #21810711 Report a problem | ||
| 6/14/2019 | Listed for sale | $133,000-86.3%$84/sqft |
Source: EXIT GREATER REALTY #21810711 Report a problem | ||
Public tax history
| Year | Property taxes | Tax assessment |
|---|---|---|
| 2024 | $2,333 +6.6% | $165,300 +47.1% |
| 2023 | $2,188 +0.1% | $112,400 |
| 2022 | $2,185 +6.5% | $112,400 |
Find assessor info on the county website
Neighborhood: 54474
Nearby schools
GreatSchools rating
- 3/10Rothschild Elementary SchoolGrades: PK-5Distance: 0.4 mi
- 9/10D C Everest Junior High SchoolGrades: 8-9Distance: 1.1 mi
- 6/10D C Everest High SchoolGrades: 10-12Distance: 1.4 mi
Schools provided by the listing agent
- Middle: D C Everest
- High: D C Everest
- District: D C Everest
Source: WIREX MLS. This data may not be complete. We recommend contacting the local school district to confirm school assignments for this home.
Get pre-qualified for a loan
At Zillow Home Loans, we can pre-qualify you in as little as 5 minutes with no impact to your credit score.An equal housing lender. NMLS #10287.
Sell with ease on Zillow
Get a Zillow Showcase℠ listing at no additional cost and you could sell for —faster.
$208,500
2% more+$4,170
With Zillow Showcase(estimated)$212,670

