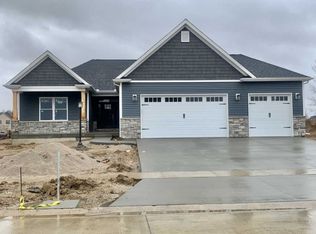Beautiful new build in the desirable Walden Pond subdivision! The detail in this house is impeccable! Starting with the exterior, the black front door, window molding, and garage doors pair so well with the deep green vinyl siding. The interior features 5 bedrooms and 3.5 bathrooms. The first floor is a spacious open concept floor plan that features beautiful barn doors that open up into extra living space that could be turned into an office or a play room! A gorgeous floor to ceiling fire place in the living room that leads into the dining room/kitchen area. The dark metallic light fixtures throughout the house really give it that modern farmhouse feel. If you are looking for that beautiful white kitchen, then you will love the white cabinetry, back splash, and counter tops! The laundry room is conveniently located on the second floor. The master bedroom features a large bathroom with a white subway tile shower and private toilet room. The finished basement features a spare bedroom/bathroom and a large recreational room. There is extra storage space in in the utility room in the basement. A beautifully made home!
This property is off market, which means it's not currently listed for sale or rent on Zillow. This may be different from what's available on other websites or public sources.
