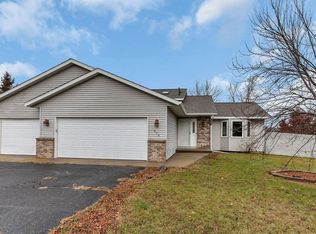Closed
$318,000
517 Walnut St, Cold Spring, MN 56320
4beds
2,448sqft
Single Family Residence
Built in 1998
0.27 Acres Lot
$313,200 Zestimate®
$130/sqft
$2,939 Estimated rent
Home value
$313,200
$291,000 - $338,000
$2,939/mo
Zestimate® history
Loading...
Owner options
Explore your selling options
What's special
4+ bedroom 2 bath home in the Rocori School District featuring open floorplan with vaulted ceilings, new carpeting, 3 main floor bedrooms, walk-out basement, 3 stall garage, 20x18 storage shed; make this your new home today! You will love cooking in this kitchen; it has plenty of cabinets & counterspace & center island. Dining room is steps away w/access to maintenance free deck for outdoor grilling! Generous sized living area to relax & play. Lower level has a large family area w/walk-out to the backyard. You will enjoy the coziness of the gas fireplace for movie night! Fourth bedroom in the lower level, office, laundry & full bath. Enjoy the outdoors w/a 3 stall garage, storage shed, concrete pad, sprinkler system, deck & concrete patio. You will love this home's neighborhood and curb appeal! A beautiful backyard equipped with a sandbox, a swingset and a trampoline. A short bikeride to three wonderful parks for the whole family: Rockville Community Park, Eagle Park and Rockville County Park & Nature Preserve.
Zillow last checked: 8 hours ago
Listing updated: July 02, 2025 at 09:41am
Listed by:
Amanda Lumley 218-330-4151,
Northland Sotheby's International Realty
Bought with:
Wendy L. Loso
Central MN Realty LLC
Source: NorthstarMLS as distributed by MLS GRID,MLS#: 6710450
Facts & features
Interior
Bedrooms & bathrooms
- Bedrooms: 4
- Bathrooms: 2
- Full bathrooms: 2
Bedroom 1
- Level: Main
- Area: 144 Square Feet
- Dimensions: 12x12
Bedroom 2
- Level: Main
- Area: 121 Square Feet
- Dimensions: 11x11
Bedroom 3
- Level: Main
- Area: 110 Square Feet
- Dimensions: 11x10
Deck
- Level: Main
- Area: 196 Square Feet
- Dimensions: 14x14
Dining room
- Level: Main
- Area: 99 Square Feet
- Dimensions: 11x9
Family room
- Level: Lower
- Area: 384 Square Feet
- Dimensions: 24x16
Kitchen
- Level: Main
- Area: 144 Square Feet
- Dimensions: 12x12
Living room
- Level: Main
- Area: 224 Square Feet
- Dimensions: 16x14
Heating
- Forced Air, Fireplace(s)
Cooling
- Central Air
Appliances
- Included: Dishwasher, Dryer, Exhaust Fan, Microwave, Range, Refrigerator, Washer
Features
- Basement: Block,Daylight,Egress Window(s),Finished,Full,Walk-Out Access
- Number of fireplaces: 1
- Fireplace features: Family Room, Gas
Interior area
- Total structure area: 2,448
- Total interior livable area: 2,448 sqft
- Finished area above ground: 1,268
- Finished area below ground: 1,180
Property
Parking
- Total spaces: 4
- Parking features: Attached, Detached
- Attached garage spaces: 4
- Details: Garage Dimensions (34x23)
Accessibility
- Accessibility features: None
Features
- Levels: Multi/Split
- Patio & porch: Deck, Patio
Lot
- Size: 0.27 Acres
- Dimensions: 87 x 135
- Features: Wooded
Details
- Additional structures: Additional Garage
- Foundation area: 1268
- Parcel number: 76417410042
- Zoning description: Residential-Single Family
Construction
Type & style
- Home type: SingleFamily
- Property subtype: Single Family Residence
Materials
- Brick/Stone, Vinyl Siding, Concrete
- Roof: Asphalt
Condition
- Age of Property: 27
- New construction: No
- Year built: 1998
Utilities & green energy
- Electric: 200+ Amp Service
- Gas: Natural Gas
- Sewer: City Sewer/Connected
- Water: City Water/Connected
Community & neighborhood
Location
- Region: Cold Spring
- Subdivision: Country Side Add 4
HOA & financial
HOA
- Has HOA: No
Other
Other facts
- Road surface type: Paved
Price history
| Date | Event | Price |
|---|---|---|
| 7/1/2025 | Sold | $318,000-2.1%$130/sqft |
Source: | ||
| 6/4/2025 | Pending sale | $324,900$133/sqft |
Source: | ||
| 5/29/2025 | Listing removed | $324,900$133/sqft |
Source: | ||
| 5/22/2025 | Price change | $324,900-7.1%$133/sqft |
Source: | ||
| 5/1/2025 | Listed for sale | $349,900+25%$143/sqft |
Source: | ||
Public tax history
| Year | Property taxes | Tax assessment |
|---|---|---|
| 2024 | $3,812 +17.1% | $335,600 +16.1% |
| 2023 | $3,254 +2.2% | $289,100 +15.7% |
| 2022 | $3,184 | $249,800 |
Find assessor info on the county website
Neighborhood: 56320
Nearby schools
GreatSchools rating
- 5/10Rockville Elementary SchoolGrades: K-5Distance: 0.5 mi
- NARocori Online Learning SiteGrades: 6-12Distance: 4 mi
- 8/10Rocori Senior High SchoolGrades: 9-12Distance: 4 mi

Get pre-qualified for a loan
At Zillow Home Loans, we can pre-qualify you in as little as 5 minutes with no impact to your credit score.An equal housing lender. NMLS #10287.
Sell for more on Zillow
Get a free Zillow Showcase℠ listing and you could sell for .
$313,200
2% more+ $6,264
With Zillow Showcase(estimated)
$319,464