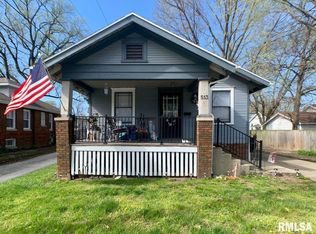Brick bungalow located in Hawthorn Place neighborhood. Has been investment property. A little TLC will go along way to making this a comfortable home or investment.
This property is off market, which means it's not currently listed for sale or rent on Zillow. This may be different from what's available on other websites or public sources.

