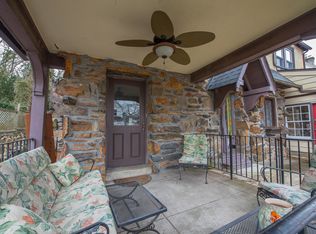Be sure to click the video tour link (camera icon) above. This home has it all! Completely updated from top to bottom and ready for you to just unpack your boxes. In summary: Exceptional and spacious twin home with over 2,500 square feet (including basement) of living space, 4 bedrooms, 2 full and 2 half baths all completely updated, gorgeously remodeled kitchen open to dining room, spacious finished basement, 2 zone central air conditioning, hardwood floors, replacement windows, updated electric, great closets, a driveway plus a few block walk to Narberth and Merion Elementary! Enter through the covered front porch with plenty of room for either more living/seating space or a place to drop boots, coats, sports equipment and toys! Once inside you will just fall in love with the fresh and updated feel of this home. Spacious living room with marble, wood-burning fireplace, deep window sills, and open flow to a casual dining space and gorgeous kitchen with plenty of rich maple cabinets, granite tops and stainless appliances. Off the kitchen is a half bath and a door to the back yard. Upstairs on the second floor find a fully renovated hall bath and 2 generously sized bedrooms with great closets and custom built-ins plus the spacious Master Bedroom. Master bedroom has 2 double closets also with custom built-ins for maximizing space. On the third floor, find one very large room with another fully renovated updated bath and walk-in closet. The basement is large and nicely finished with built-in shelving and lots of space ? currently set up as an arts and craft room and a game/TV room plus a separate unfinished room for additional storage needs. Also find a washer and dryer area and a door for egress. Out back find a quaint yard with a brick patio for your outdoor dining needs. There is a shared driveway that allows for parking 1-2 cars. You can't beat the location as you are just a few blocks to downtown Narberth shops, train, etc. and within walking distance to the Blue Ribbon Award Winning Merion Elementary School in Lower Merion's District. You truly have to see this home to believe it!
This property is off market, which means it's not currently listed for sale or rent on Zillow. This may be different from what's available on other websites or public sources.

