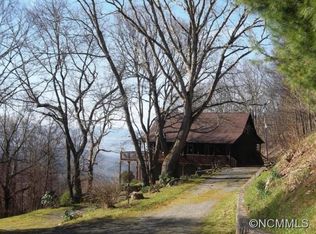If you desire privacy, elevation, views, and a canvas that you can tailor to your own tastes.....look no further! This offering features over 9 acres, sits at a 3820' elevation, and has incredible views. The house has various projects that you can finish to your liking so imagine....you can install the kitchen of your choice! Spacious 3600 sq ft, large primary suite on the main level, and awesome two-story great room with wood burning fireplace. The upper level features another large bedroom with a full bath, a private deck, and a large walk-in closet. The lower level has two large multi-purpose areas, a third bedroom, a full bath, and a bonus room. Convenient to I-40, Asheville, and all that WNC offers! Fall colors are just around the corner so book your showing now!!
This property is off market, which means it's not currently listed for sale or rent on Zillow. This may be different from what's available on other websites or public sources.

