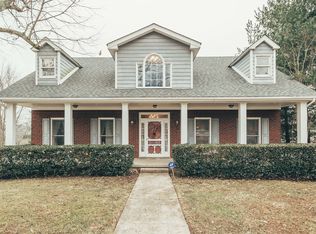Closed
$507,000
517 Treemont Trl, Springfield, TN 37172
3beds
2,551sqft
Single Family Residence, Residential
Built in 1989
0.59 Acres Lot
$512,400 Zestimate®
$199/sqft
$2,298 Estimated rent
Home value
$512,400
$487,000 - $538,000
$2,298/mo
Zestimate® history
Loading...
Owner options
Explore your selling options
What's special
Immaculate home in Springfield's finest established neighborhood! Recently appraised and priced at appraised value. Appraiser said "THIS PROPERTY HAS BEEN COMPLETELY RENOVATED AND ALMOST EVERYTHING IS NEW!" There is a list of all renovations in documents for the potential buyers information. All new flooring and heated flooring installed in primary bath and primary closet and second bathroom. Custom designed closet in primary suite along with custom bath design with tub and shower*Fresh paint throughout*New blinds, new outlets, new rocker switches, new gas lines installed to accommodate heat, gas stove, and gas logs, new back yard fencing, new landscaping SO MUCH MORE!
Zillow last checked: 8 hours ago
Listing updated: March 15, 2023 at 02:18pm
Listing Provided by:
Patricia Carroll 615-478-0788,
Century 21 Premier
Bought with:
Jana Dee Wade, 339042
Crye-Leike, REALTORS
Source: RealTracs MLS as distributed by MLS GRID,MLS#: 2488225
Facts & features
Interior
Bedrooms & bathrooms
- Bedrooms: 3
- Bathrooms: 2
- Full bathrooms: 2
- Main level bedrooms: 3
Bedroom 1
- Features: Suite
- Level: Suite
- Area: 238 Square Feet
- Dimensions: 17x14
Bedroom 2
- Features: Walk-In Closet(s)
- Level: Walk-In Closet(s)
- Area: 180 Square Feet
- Dimensions: 15x12
Bedroom 3
- Features: Bath
- Level: Bath
- Area: 143 Square Feet
- Dimensions: 13x11
Bonus room
- Features: Wet Bar
- Level: Wet Bar
- Area: 375 Square Feet
- Dimensions: 25x15
Dining room
- Features: Formal
- Level: Formal
- Area: 168 Square Feet
- Dimensions: 14x12
Kitchen
- Features: Eat-in Kitchen
- Level: Eat-in Kitchen
- Area: 192 Square Feet
- Dimensions: 16x12
Living room
- Area: 300 Square Feet
- Dimensions: 20x15
Heating
- Central, Heat Pump, Natural Gas
Cooling
- Central Air, Electric
Appliances
- Included: Trash Compactor, Dishwasher, Disposal, Microwave, Refrigerator, Gas Oven, Gas Range
Features
- Ceiling Fan(s), Extra Closets, In-Law Floorplan, Redecorated, Entrance Foyer, Primary Bedroom Main Floor
- Flooring: Carpet, Wood, Tile
- Basement: Combination
- Number of fireplaces: 1
- Fireplace features: Living Room, Gas
Interior area
- Total structure area: 2,551
- Total interior livable area: 2,551 sqft
- Finished area above ground: 2,055
- Finished area below ground: 496
Property
Parking
- Total spaces: 2
- Parking features: Garage Door Opener, Garage Faces Rear
- Attached garage spaces: 2
Features
- Levels: Two
- Stories: 1
- Patio & porch: Deck
- Fencing: Back Yard
Lot
- Size: 0.59 Acres
- Dimensions: 150.99 x 163.35 IRR
- Features: Sloped
Details
- Parcel number: 091J B 02700 000
- Special conditions: Standard
Construction
Type & style
- Home type: SingleFamily
- Architectural style: Contemporary
- Property subtype: Single Family Residence, Residential
Materials
- Brick
- Roof: Shingle
Condition
- New construction: No
- Year built: 1989
Utilities & green energy
- Sewer: Public Sewer
- Water: Public
- Utilities for property: Electricity Available, Water Available, Cable Connected
Community & neighborhood
Location
- Region: Springfield
- Subdivision: Mooreland Estates Sec 7
Price history
| Date | Event | Price |
|---|---|---|
| 3/15/2023 | Sold | $507,000-2.5%$199/sqft |
Source: | ||
| 2/19/2023 | Pending sale | $519,900$204/sqft |
Source: | ||
| 2/15/2023 | Listed for sale | $519,900+76.2%$204/sqft |
Source: | ||
| 3/26/2020 | Sold | $295,000$116/sqft |
Source: | ||
| 1/15/2020 | Listed for sale | $295,000$116/sqft |
Source: VILLAGE #2114036 Report a problem | ||
Public tax history
| Year | Property taxes | Tax assessment |
|---|---|---|
| 2025 | $2,988 +3.6% | $115,125 |
| 2024 | $2,884 | $115,125 |
| 2023 | $2,884 +0.7% | $115,125 +46.7% |
Find assessor info on the county website
Neighborhood: 37172
Nearby schools
GreatSchools rating
- 3/10Crestview Elementary SchoolGrades: K-5Distance: 0.9 mi
- 8/10Innovation Academy of Robertson CountyGrades: 6-10Distance: 2.2 mi
- 3/10Springfield High SchoolGrades: 9-12Distance: 2.5 mi
Schools provided by the listing agent
- Elementary: Crestview Elementary School
- Middle: Springfield Middle
- High: Springfield High School
Source: RealTracs MLS as distributed by MLS GRID. This data may not be complete. We recommend contacting the local school district to confirm school assignments for this home.
Get a cash offer in 3 minutes
Find out how much your home could sell for in as little as 3 minutes with a no-obligation cash offer.
Estimated market value$512,400
Get a cash offer in 3 minutes
Find out how much your home could sell for in as little as 3 minutes with a no-obligation cash offer.
Estimated market value
$512,400
