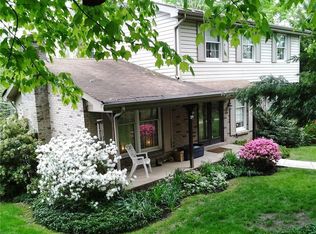Welcome Home! So warm and inviting and lovingly maintained by original owners When something needed done these owners always picked the best An charming front porch to the quality Anderson windows to the real redwood decking Newer roof & vinyl siding 
Newer concrete walkways/steps to house & shed along w retain wall & curb to divert water properly off driveway Impressive flr to ceiling real stone FP that burns wood but now outfitted w gas logs Cathedral ceiling & custom French dr that opens from center Beautiful hickory kit w granite counters & stainless appliances Quality construction by Martin Dowling Custom blinds/window treats Amazing yard w lovely gardens Meandering stream w bridge to other side Oversized garage w enormous driveway accomodates a boat load of vehicles & turn around space Super clean, neutral decor Water softner for excellent & abundant well water w public water tap at road Popular Canon Mac schools Over 2 Acres Come discover your new home today! HSA Warranty
This property is off market, which means it's not currently listed for sale or rent on Zillow. This may be different from what's available on other websites or public sources.
