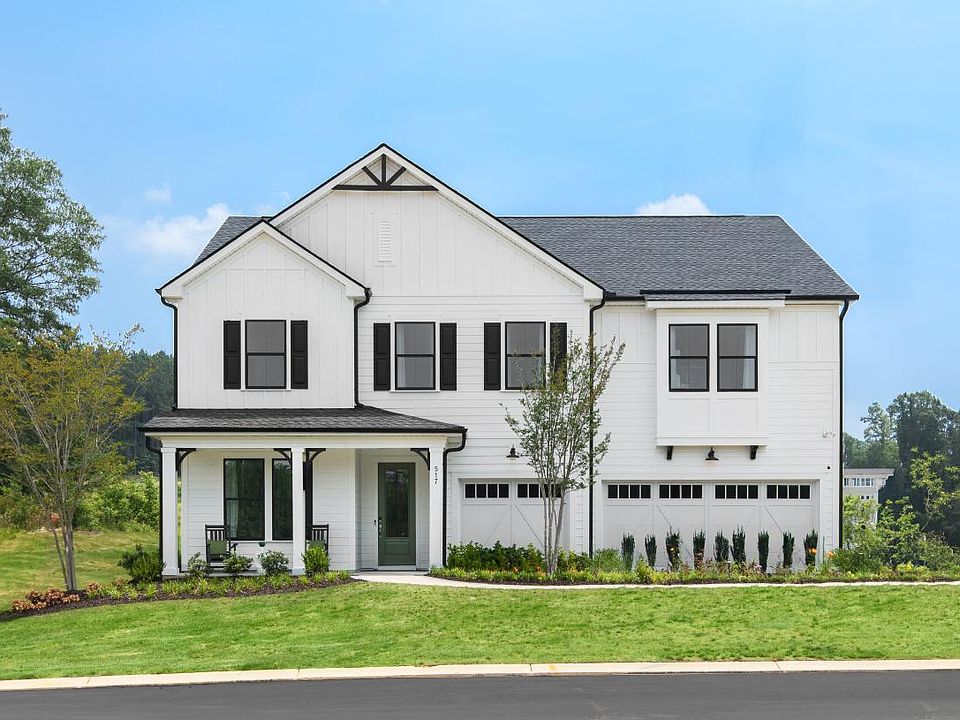Our award-winning Parklynn Hills professionally DECORATED MODEL HOME is now for sale with all designer furniture and décor included! As you enter the Fielder, the exquisite foyer presents sweeping views into the great room and beyond. The open-concept great room is highlighted by gorgeous hardwood floors, a stunning designer fireplace, and endless natural light. A mutli-slide stacked door provides seamless access to the outdoor oasis featuring a spacious covered patio with porch swing and custom paver patio with outdoor fireplace. Overlooking the great room and accompanied by a casual dining area, the gorgeous gourmet kitchen is the perfect environment for entertaining guests with a sprawling central island, butler’s pantry, and walk-in pantry. Also on the first-floor is a private bedroom suite with full bath and a private home office with custom finishes. Upstairs, the primary bedroom suite is the perfect retreat offering a spa-like bathroom that features a luxe walk-in shower, dual sink vanity, upgraded soaker tub, and two walk-in closets. The second floor also features a versatile loft, convenient laundry, and three spacious secondary bedrooms - all with walk-in closets. This home is loaded with extras throughout including upgraded finishes, custom trim details, and upgraded designer landscaping. This fabulous home is located in the highly desirable Greenville school district. Experience the luxury you've always wanted by scheduling a tour today.
Pending
$895,900
517 Tallman Dr #XR4J4, Xr4j4 Fountain Inn, SC 29644
5beds
3,927sqft
Single Family Residence, Residential
Built in ----
7,405 sqft lot
$873,200 Zestimate®
$228/sqft
$-- HOA
What's special
Versatile loftConvenient laundrySprawling central islandWalk-in pantryGorgeous gourmet kitchenExquisite foyerStunning designer fireplace
- 35 days
- on Zillow |
- 340 |
- 21 |
Zillow last checked: 7 hours ago
Listing updated: June 09, 2025 at 08:57am
Listed by:
Denita Kozeny 817-366-1164,
Toll Brothers Real Estate, Inc
Source: Greater Greenville AOR,MLS#: 1556734
Travel times
Facts & features
Interior
Bedrooms & bathrooms
- Bedrooms: 5
- Bathrooms: 5
- Full bathrooms: 4
- 1/2 bathrooms: 1
- Main level bathrooms: 1
- Main level bedrooms: 1
Rooms
- Room types: Laundry, Loft, Office/Study, Breakfast Area
Primary bedroom
- Area: 304
- Dimensions: 19 x 16
Bedroom 2
- Area: 168
- Dimensions: 14 x 12
Bedroom 3
- Area: 169
- Dimensions: 13 x 13
Bedroom 4
- Area: 168
- Dimensions: 14 x 12
Bedroom 5
- Area: 154
- Dimensions: 14 x 11
Primary bathroom
- Features: Double Sink, Full Bath, Shower-Separate, Tub-Separate, Walk-In Closet(s), Multiple Closets
- Level: Second
Family room
- Area: 324
- Dimensions: 18 x 18
Kitchen
- Area: 216
- Dimensions: 18 x 12
Bonus room
- Area: 340
- Dimensions: 20 x 17
Heating
- Forced Air, Damper Controlled, Heat Pump
Cooling
- Central Air, Electric, Damper Controlled
Appliances
- Included: Dishwasher, Disposal, Dryer, Self Cleaning Oven, Oven, Refrigerator, Washer, Electric Oven, Microwave, Range Hood, Gas Water Heater, Tankless Water Heater
- Laundry: Sink, 2nd Floor, Walk-in, Electric Dryer Hookup, Laundry Room
Features
- High Ceilings, Ceiling Fan(s), Ceiling Smooth, Tray Ceiling(s), Open Floorplan, Tub Garden, Walk-In Closet(s), Countertops – Quartz, Pantry
- Flooring: Carpet, Ceramic Tile, Wood
- Windows: Tilt Out Windows, Vinyl/Aluminum Trim, Insulated Windows, Window Treatments
- Basement: None
- Attic: Storage
- Number of fireplaces: 1
- Fireplace features: Gas Log
Interior area
- Total interior livable area: 3,927 sqft
Property
Parking
- Total spaces: 3
- Parking features: Attached, Garage Door Opener, Paved
- Attached garage spaces: 3
- Has uncovered spaces: Yes
Features
- Levels: Two
- Stories: 2
- Patio & porch: Patio, Front Porch, Rear Porch
- Exterior features: Outdoor Fireplace, Outdoor Kitchen, Outdoor Grill
- Fencing: Fenced
Lot
- Size: 7,405 sqft
- Features: Sidewalk, Few Trees, Sprklr In Grnd-Full Yard, 1/2 Acre or Less
- Topography: Level
Details
- Parcel number: 0555090101500
Construction
Type & style
- Home type: SingleFamily
- Architectural style: Craftsman
- Property subtype: Single Family Residence, Residential
Materials
- Hardboard Siding
- Foundation: Slab
- Roof: Architectural
Condition
- New Construction
- New construction: Yes
Details
- Builder name: Toll Brothers
Utilities & green energy
- Sewer: Public Sewer
- Water: Public
- Utilities for property: Underground Utilities
Community & HOA
Community
- Features: Common Areas, Sidewalks, Walking Trails
- Security: Smoke Detector(s)
- Subdivision: Parklynn Hills
HOA
- Has HOA: Yes
- Services included: By-Laws, Restrictive Covenants
Location
- Region: Xr 4 J 4 Fountain Inn
Financial & listing details
- Price per square foot: $228/sqft
- Date on market: 5/8/2025
About the community
Parklynn Hills is an idyllic community with a unique blend of rolling terrain in a convenient location. This new home community in Fountain Inn, SC, is mere minutes from two brand new, highly ranked schools: Fountain Inn High School and Rudolph G. Gordon Elementary and Middle. Parklynn Hills is the destination for luxury living, tucked between Simpsonville and Fountain Inn, featuring versatile first- or second-floor primary bedroom home designs in an unforgettable setting. Final opportunities are now available with limited options remaining to personalize your interior finishes. Home price does not include any home site premium.
Source: Toll Brothers Inc.

