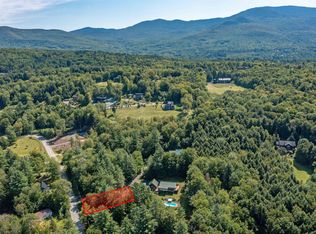Closed
Listed by:
Pall Spera,
Pall Spera Company Realtors-Stowe 802-253-9771
Bought with: EXP Realty
$572,500
517 Sylvan Park Road #A, Stowe, VT 05672
3beds
2,679sqft
Ranch
Built in 1975
1 Acres Lot
$691,200 Zestimate®
$214/sqft
$3,195 Estimated rent
Home value
$691,200
$622,000 - $781,000
$3,195/mo
Zestimate® history
Loading...
Owner options
Explore your selling options
What's special
A great neighborhood, convenient location and an in-ground fenced pool are just a few of the wonderful features of this 3 bedroom, 2 bath house in Sylvan Park. The main level offers a living room, dining room, primary bedroom and one additional bedroom. The family room, third bedroom and a bonus room can be found in the walkout lower level. A spacious garage fit for a true hobbyist with abundant storage overhead, decks, sheds and landscaped yard complete this wonderful home. Additional land available.
Zillow last checked: 8 hours ago
Listing updated: April 27, 2023 at 02:05pm
Listed by:
Pall Spera,
Pall Spera Company Realtors-Stowe 802-253-9771
Bought with:
Shawn Cheney
EXP Realty
Source: PrimeMLS,MLS#: 4936107
Facts & features
Interior
Bedrooms & bathrooms
- Bedrooms: 3
- Bathrooms: 2
- Full bathrooms: 2
Heating
- Oil, Floor Furnace, Unvented Gas Heater
Cooling
- None
Appliances
- Included: Dishwasher, Range Hood, Microwave, Gas Range, ENERGY STAR Qualified Refrigerator, Propane Water Heater, Owned Water Heater, Tank Water Heater
- Laundry: Laundry Hook-ups
Features
- Ceiling Fan(s), Dining Area, Natural Woodwork, Wired for Sound
- Flooring: Carpet, Hardwood, Tile, Vinyl
- Windows: Blinds, Window Treatments, Screens
- Basement: Concrete Floor,Frost Wall,Full,Insulated,Interior Stairs,Storage Space,Walkout,Interior Access,Interior Entry
- Attic: Attic with Hatch/Skuttle
- Has fireplace: Yes
- Fireplace features: Gas
Interior area
- Total structure area: 2,907
- Total interior livable area: 2,679 sqft
- Finished area above ground: 1,483
- Finished area below ground: 1,196
Property
Parking
- Total spaces: 2
- Parking features: Crushed Stone, Gravel, Auto Open, Storage Above, Driveway, Garage, RV Access/Parking, Detached
- Garage spaces: 2
- Has uncovered spaces: Yes
Accessibility
- Accessibility features: 3 Ft. Doors, Bathroom w/Wall Blocking
Features
- Levels: One,Walkout Lower Level
- Stories: 1
- Patio & porch: Covered Porch
- Exterior features: Deck, Shed
- Has private pool: Yes
- Pool features: In Ground
- Has spa: Yes
- Spa features: Heated
Lot
- Size: 1 Acres
- Features: Country Setting, Landscaped, Wooded, Near Snowmobile Trails, Neighborhood, Rural, Near Public Transit
Details
- Zoning description: RR
Construction
Type & style
- Home type: SingleFamily
- Architectural style: Ranch
- Property subtype: Ranch
Materials
- Wood Frame, Vinyl Siding
- Foundation: Concrete, Poured Concrete
- Roof: Metal
Condition
- New construction: No
- Year built: 1975
Utilities & green energy
- Electric: 200+ Amp Service, Underground
- Utilities for property: Cable Available, Propane, Sewer Connected, Fiber Optic Internt Avail
Community & neighborhood
Security
- Security features: Carbon Monoxide Detector(s), Battery Smoke Detector, Hardwired Smoke Detector
Location
- Region: Stowe
Other
Other facts
- Road surface type: Paved
Price history
| Date | Event | Price |
|---|---|---|
| 4/27/2023 | Sold | $572,500-4.4%$214/sqft |
Source: | ||
| 2/16/2023 | Price change | $599,000-11.3%$224/sqft |
Source: | ||
| 11/16/2022 | Price change | $675,000-9.9%$252/sqft |
Source: | ||
| 11/5/2022 | Listed for sale | $749,000$280/sqft |
Source: | ||
Public tax history
Tax history is unavailable.
Neighborhood: 05672
Nearby schools
GreatSchools rating
- 9/10Stowe Elementary SchoolGrades: PK-5Distance: 0.8 mi
- 8/10Stowe Middle SchoolGrades: 6-8Distance: 2 mi
- NASTOWE HIGH SCHOOLGrades: 9-12Distance: 2 mi
Schools provided by the listing agent
- Elementary: Stowe Elementary School
- Middle: Stowe Middle/High School
- High: Stowe Middle/High School
- District: Lamoille South
Source: PrimeMLS. This data may not be complete. We recommend contacting the local school district to confirm school assignments for this home.
Get pre-qualified for a loan
At Zillow Home Loans, we can pre-qualify you in as little as 5 minutes with no impact to your credit score.An equal housing lender. NMLS #10287.
