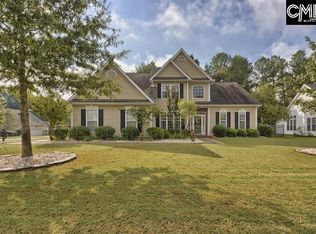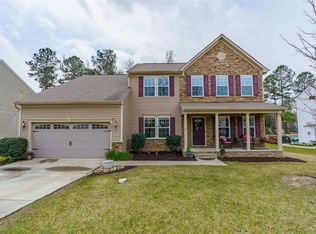Sold for $357,500
$357,500
517 Suttalee Ln, Irmo, SC 29063
4beds
2,600sqft
SingleFamily
Built in 2006
0.3 Acres Lot
$381,500 Zestimate®
$138/sqft
$2,562 Estimated rent
Home value
$381,500
$362,000 - $401,000
$2,562/mo
Zestimate® history
Loading...
Owner options
Explore your selling options
What's special
Don't miss this amazing home in Chelsea Park on a corner lot. Enter through the 2 story Foyer to an updated house with new paint and new flooring. 4 Large bedrooms and 2.5 Baths. Off the garage entrance is a great mud room/ utility room. This open floor-plan has a formal dining room, large open living room w/ fireplace, eat-in kitchen and a bar top island. The sun-room and bonus media rooms are great places to relax. The Living Room and Media Room are wired for surround sound. The Master Bedroom features a walk in closet, an extra-large bathroom with a 6' soaker tub and double vanity. Don't miss the built-ins and window bench seat in the 2nd bedroom. Hang out on the front porch or in the large backyard that is completely fenced. Enjoy the patio or tinker in the workshop with double doors and extra pull down storage. All this in award winning Chapin Schools!
Facts & features
Interior
Bedrooms & bathrooms
- Bedrooms: 4
- Bathrooms: 3
- Full bathrooms: 2
- 1/2 bathrooms: 1
- Main level bathrooms: 1
Heating
- Forced air, Heat pump, Electric, Gas
Cooling
- Central
Appliances
- Included: Dishwasher, Garbage disposal, Microwave, Range / Oven
- Laundry: Laundry Closet, Electric, Heated Space
Features
- Wired for Sound, Sun Room, Media Room, Ceiling Fan
- Flooring: Carpet, Laminate, Linoleum / Vinyl
- Windows: Thermopane
- Attic: Pull Down Stairs, Attic Access
- Has fireplace: Yes
- Fireplace features: Gas Log-Natural
Interior area
- Total interior livable area: 2,600 sqft
Property
Parking
- Total spaces: 2
- Parking features: Garage - Attached
Features
- Patio & porch: Patio, Front Porch
- Exterior features: Vinyl
- Fencing: Privacy, Wood, Rear Only Wood
Lot
- Size: 0.30 Acres
- Features: Corner Lot
Details
- Additional structures: Workshop
- Parcel number: 035030201
Construction
Type & style
- Home type: SingleFamily
- Architectural style: Traditional
Materials
- Roof: Composition
Condition
- Year built: 2006
Utilities & green energy
- Sewer: Public Sewer
- Water: Public
- Utilities for property: Cable Available, Electricity Connected
Community & neighborhood
Security
- Security features: Smoke Detector(s)
Location
- Region: Irmo
HOA & financial
HOA
- Has HOA: Yes
- HOA fee: $41 monthly
- Services included: Pool, Common Area Maintenance, Playground, Sidewalk Maintenance, Green Areas
Other
Other facts
- Sewer: Public Sewer
- WaterSource: Public
- Flooring: Carpet, Laminate, Vinyl
- RoadSurfaceType: Paved
- Appliances: Dishwasher, Disposal, Free-Standing Range, Self Clean, Microwave Above Stove, Smooth Surface
- FireplaceYN: true
- Heating: Electric, Central, Multiple Units, split system, Gas 1st Lvl, Heat Pump 2nd Lvl
- GarageYN: true
- AttachedGarageYN: true
- HeatingYN: true
- Utilities: Cable Available, Electricity Connected
- CoolingYN: true
- PatioAndPorchFeatures: Patio, Front Porch
- FoundationDetails: Slab
- FireplacesTotal: 1
- CommunityFeatures: Pool
- CurrentFinancing: Conventional, Cash, Rural Housing Eligible, FHA-VA
- LotFeatures: Corner Lot
- ArchitecturalStyle: Traditional
- HomeWarrantyYN: True
- MainLevelBathrooms: 1
- OtherStructures: Workshop
- Fencing: Privacy, Wood, Rear Only Wood
- Cooling: Central Air, Multi Units, Split System, Heat Pump 2nd Lvl
- AssociationFeeIncludes: Pool, Common Area Maintenance, Playground, Sidewalk Maintenance, Green Areas
- ConstructionMaterials: Vinyl
- SecurityFeatures: Smoke Detector(s)
- ParkingFeatures: Garage Door Opener, Garage Attached, Main
- Attic: Pull Down Stairs, Attic Access
- RoomBedroom3Level: Second
- RoomBedroom4Level: Second
- RoomLivingRoomFeatures: Fireplace, Molding, Ceilings-Box
- RoomMasterBedroomFeatures: Ceiling Fan(s), Walk-In Closet(s), Double Vanity, Bath-Private, Tub-Shower, Tub-Garden, Closet-Private
- RoomKitchenFeatures: Kitchen Island, Pantry, Eat-in Kitchen, Bay Window, Cabinets-Natural, Floors-Vinyl, Bar, Backsplash-Tiled
- RoomMasterBedroomLevel: Second
- RoomBedroom2Features: Ceiling Fan(s), Built-in Features, Closet-Private
- RoomBedroom3Features: Ceiling Fan(s), Closet-Private
- RoomBedroom4Features: Ceiling Fan(s), Closet-Private
- RoomBedroom2Level: Second
- LaundryFeatures: Laundry Closet, Electric, Heated Space
- RoomDiningRoomLevel: Main
- RoomKitchenLevel: Main
- RoomLivingRoomLevel: Main
- InteriorFeatures: Wired for Sound, Sun Room, Media Room, Ceiling Fan
- WindowFeatures: Thermopane
- RoomDiningRoomFeatures: Floors-Laminate, Molding
- ExteriorFeatures: Gutters - Full
- FireplaceFeatures: Gas Log-Natural
- MlsStatus: Active
- Road surface type: Paved
Price history
| Date | Event | Price |
|---|---|---|
| 4/3/2023 | Sold | $357,500+44.2%$138/sqft |
Source: Public Record Report a problem | ||
| 5/7/2020 | Sold | $248,000-4.4%$95/sqft |
Source: EXIT Realty solds #-3560562060101442076 Report a problem | ||
| 4/1/2020 | Price change | $259,500-1.1%$100/sqft |
Source: J King Real Estate #491159 Report a problem | ||
| 3/21/2020 | Listed for sale | $262,500$101/sqft |
Source: J King Real Estate #491159 Report a problem | ||
Public tax history
| Year | Property taxes | Tax assessment |
|---|---|---|
| 2022 | $1,696 -75% | $9,920 -33.3% |
| 2021 | $6,782 +285.5% | $14,880 +91.3% |
| 2020 | $1,759 +1.1% | $7,780 |
Find assessor info on the county website
Neighborhood: 29063
Nearby schools
GreatSchools rating
- 6/10Ballentine Elementary SchoolGrades: K-5Distance: 2 mi
- 7/10Dutch Fork Middle SchoolGrades: 7-8Distance: 1.5 mi
- 7/10Dutch Fork High SchoolGrades: 9-12Distance: 1.7 mi
Schools provided by the listing agent
- Elementary: Ballentine
- Middle: Chapin
- High: Chapin
- District: Lexington/Richland Five
Source: The MLS. This data may not be complete. We recommend contacting the local school district to confirm school assignments for this home.
Get a cash offer in 3 minutes
Find out how much your home could sell for in as little as 3 minutes with a no-obligation cash offer.
Estimated market value$381,500
Get a cash offer in 3 minutes
Find out how much your home could sell for in as little as 3 minutes with a no-obligation cash offer.
Estimated market value
$381,500

