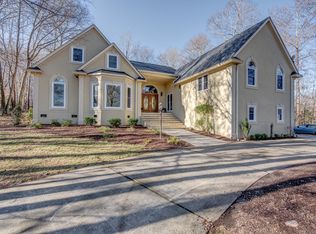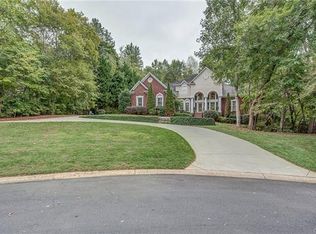Closed
$815,000
517 Stuart Rdg, Cramerton, NC 28032
4beds
3,802sqft
Single Family Residence
Built in 1988
0.73 Acres Lot
$830,000 Zestimate®
$214/sqft
$3,027 Estimated rent
Home value
$830,000
$747,000 - $930,000
$3,027/mo
Zestimate® history
Loading...
Owner options
Explore your selling options
What's special
Wonderful home at desirable Cramer Mountain! Full brick home of 3800 sq ft on large .73 acre lot with 4 bedrooms, 3.5 baths plus large upstairs bonus room. The main level offers a formal living room that could be used as home office or flex space, formal dining room, renovated kitchen with island & gas cooktop, great room with fireplace & wet bar, primary suite with renovated en suite bathroom and laundry room. Upstairs has 3 bedrooms, 2 baths and the bonus room with built in desks and private staircase. Owner has completed many updates including new windows (2022), HVAC systems (2016), gutters with guards (2022), garage door (2021), fenced backyard (2022) and enlarged back deck with Trex (2017). Generous size bedrooms with lots of closet & attic spaces. Beautiful flat fenced backyard with large deck for outdoor living & entertaining. Private gated community with 24 hour gate attendants and golf, pool, tennis, pickle ball & dining amenities available with club membership.
Zillow last checked: 8 hours ago
Listing updated: February 18, 2025 at 01:58pm
Listing Provided by:
Gina Flowers ginamflowers@hotmail.com,
Allen Tate Gastonia
Bought with:
Cathy Young
Allen Tate Gastonia
Source: Canopy MLS as distributed by MLS GRID,MLS#: 4213091
Facts & features
Interior
Bedrooms & bathrooms
- Bedrooms: 4
- Bathrooms: 4
- Full bathrooms: 3
- 1/2 bathrooms: 1
- Main level bedrooms: 1
Primary bedroom
- Level: Main
Primary bedroom
- Level: Main
Bedroom s
- Level: Upper
Bedroom s
- Level: Upper
Bedroom s
- Level: Upper
Bedroom s
- Level: Upper
Bedroom s
- Level: Upper
Bedroom s
- Level: Upper
Bathroom full
- Level: Main
Bathroom half
- Level: Main
Bathroom full
- Level: Upper
Bathroom full
- Level: Upper
Bathroom full
- Level: Main
Bathroom half
- Level: Main
Bathroom full
- Level: Upper
Bathroom full
- Level: Upper
Bonus room
- Level: Upper
Bonus room
- Level: Upper
Breakfast
- Level: Main
Breakfast
- Level: Main
Dining room
- Level: Main
Dining room
- Level: Main
Great room
- Level: Main
Great room
- Level: Main
Kitchen
- Level: Main
Kitchen
- Level: Main
Laundry
- Level: Main
Laundry
- Level: Main
Living room
- Level: Main
Living room
- Level: Main
Heating
- Forced Air, Natural Gas, Zoned
Cooling
- Central Air, Zoned
Appliances
- Included: Convection Oven, Dishwasher, Disposal, Down Draft, Gas Cooktop, Gas Water Heater, Microwave, Refrigerator, Self Cleaning Oven, Wall Oven, Washer/Dryer
- Laundry: Laundry Room, Main Level, Sink
Features
- Kitchen Island, Pantry, Walk-In Closet(s), Walk-In Pantry, Wet Bar
- Flooring: Carpet, Tile, Wood
- Doors: French Doors, Pocket Doors
- Windows: Insulated Windows, Skylight(s)
- Has basement: No
- Attic: Permanent Stairs,Walk-In
- Fireplace features: Great Room
Interior area
- Total structure area: 3,802
- Total interior livable area: 3,802 sqft
- Finished area above ground: 3,802
- Finished area below ground: 0
Property
Parking
- Total spaces: 2
- Parking features: Attached Garage, Garage Door Opener, Garage Faces Side, Keypad Entry, Garage on Main Level
- Attached garage spaces: 2
Features
- Levels: Two
- Stories: 2
- Patio & porch: Deck, Front Porch
- Exterior features: Gas Grill
- Pool features: Community
- Fencing: Back Yard
Lot
- Size: 0.73 Acres
Details
- Parcel number: 196179
- Zoning: R1
- Special conditions: Standard
Construction
Type & style
- Home type: SingleFamily
- Property subtype: Single Family Residence
Materials
- Brick Full
- Foundation: Crawl Space
- Roof: Shingle
Condition
- New construction: No
- Year built: 1988
Utilities & green energy
- Sewer: Public Sewer
- Water: City
Community & neighborhood
Security
- Security features: Carbon Monoxide Detector(s), Smoke Detector(s)
Community
- Community features: Gated, Golf, Playground, Sport Court, Tennis Court(s)
Location
- Region: Cramerton
- Subdivision: Cramer Mountain
HOA & financial
HOA
- Has HOA: Yes
- HOA fee: $794 semi-annually
- Association name: Property Matters
- Association phone: 704-861-0833
Other
Other facts
- Road surface type: Concrete, Stone, Paved
Price history
| Date | Event | Price |
|---|---|---|
| 2/18/2025 | Sold | $815,000+2.1%$214/sqft |
Source: | ||
| 1/17/2025 | Listed for sale | $798,000$210/sqft |
Source: | ||
Public tax history
| Year | Property taxes | Tax assessment |
|---|---|---|
| 2025 | $6,306 -0.5% | $612,850 |
| 2024 | $6,337 -3.7% | $612,850 |
| 2023 | $6,577 +30.9% | $612,850 +56.8% |
Find assessor info on the county website
Neighborhood: 28032
Nearby schools
GreatSchools rating
- 10/10New Hope Elementary SchoolGrades: K-5Distance: 1.9 mi
- 10/10Cramerton Middle SchoolGrades: 6-8Distance: 1 mi
- 6/10Stuart W. Cramer High SchoolGrades: 9-12Distance: 1.4 mi
Get a cash offer in 3 minutes
Find out how much your home could sell for in as little as 3 minutes with a no-obligation cash offer.
Estimated market value
$830,000
Get a cash offer in 3 minutes
Find out how much your home could sell for in as little as 3 minutes with a no-obligation cash offer.
Estimated market value
$830,000

