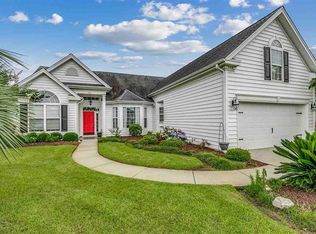Sold for $600,000 on 04/14/25
$600,000
517 Stonecrest Ct., Murrells Inlet, SC 29576
3beds
2,427sqft
Single Family Residence
Built in 2013
0.28 Acres Lot
$587,300 Zestimate®
$247/sqft
$2,443 Estimated rent
Home value
$587,300
$546,000 - $628,000
$2,443/mo
Zestimate® history
Loading...
Owner options
Explore your selling options
What's special
Welcome to this beautifully updated home, located in one of the most desirable gated communities. Tucked away on a peaceful cul-de-sac and backing to a serene pond, this meticulously maintained property offers the perfect combination of comfort, convenience, and tranquility. Breakfast bar and ample storage. All season sunroom perfect for unwinding at the end of the day. The amazing primary bedroom and bath has a spa like atmosphere with a separate shower, soaking tub and large vanities. A bonus room provide ample space for storage above garage. Tons of upgrades-- all season sun room, luxury tile plank flooring, window covering entire house, plantation blinds in master bedroom and bath. Tinted windows in living room, cabinets over washer and dryer, new hot water tank(2023) painted all rooms (except living room and dining office area) 2023, updated toilets to 16" -2023, new garage door with outside keypad-2023, screen door in garage, workbench above shelves in garage, stamped concrete driveway and back patio, curbscaping, storage room above garage and extended garage. Community amenities which include two pools, clubhouse, tennis, volleyball, basketball, area with a fireplace. Conveniently located to Murrells Inlet Marshwalk, Brookgreen Gardens, golf courses, restaurants and so much more! Don't miss out on this exceptional opportunity to own a home that combines the best of serene living and modern convivence. Square footage is approximate and not guaranteed. Buyer is responsible for verification.
Zillow last checked: 8 hours ago
Listing updated: April 15, 2025 at 06:40am
Listed by:
Bill Haug & Team 843-685-1772,
The Litchfield Company Real Estate-PrinceCrk,
Sherron Lane-Sikorski 423-646-2222,
The Litchfield Company Real Estate-PrinceCrk
Bought with:
The Marrone Group
EXP Realty LLC
Source: CCAR,MLS#: 2500004 Originating MLS: Coastal Carolinas Association of Realtors
Originating MLS: Coastal Carolinas Association of Realtors
Facts & features
Interior
Bedrooms & bathrooms
- Bedrooms: 3
- Bathrooms: 2
- Full bathrooms: 2
Primary bedroom
- Level: First
Primary bathroom
- Features: Dual Sinks, Garden Tub/Roman Tub, Separate Shower
Dining room
- Features: Living/Dining Room
Family room
- Features: Ceiling Fan(s)
Kitchen
- Features: Breakfast Bar, Breakfast Area, Ceiling Fan(s), Kitchen Island, Solid Surface Counters
Living room
- Features: Ceiling Fan(s), Fireplace
Other
- Features: Bedroom on Main Level
Heating
- Central, Electric
Cooling
- Central Air
Appliances
- Included: Dishwasher, Disposal, Microwave, Range, Refrigerator, Dryer, Washer
- Laundry: Washer Hookup
Features
- Attic, Fireplace, Pull Down Attic Stairs, Permanent Attic Stairs, Window Treatments, Breakfast Bar, Bedroom on Main Level, Breakfast Area, Kitchen Island, Solid Surface Counters
- Flooring: Tile, Wood
- Doors: Storm Door(s)
- Attic: Pull Down Stairs,Permanent Stairs
- Has fireplace: Yes
Interior area
- Total structure area: 2,867
- Total interior livable area: 2,427 sqft
Property
Parking
- Total spaces: 4
- Parking features: Attached, Garage, Two Car Garage, Garage Door Opener
- Attached garage spaces: 2
Features
- Levels: One
- Stories: 1
- Patio & porch: Patio
- Exterior features: Sprinkler/Irrigation, Patio
- Pool features: Community, Outdoor Pool
Lot
- Size: 0.28 Acres
- Features: Cul-De-Sac
Details
- Additional parcels included: ,
- Parcel number: 46805030032
- Zoning: res
- Special conditions: None
Construction
Type & style
- Home type: SingleFamily
- Architectural style: Ranch
- Property subtype: Single Family Residence
Materials
- Vinyl Siding
- Foundation: Slab
Condition
- Resale
- Year built: 2013
Utilities & green energy
- Water: Public
- Utilities for property: Cable Available, Electricity Available, Phone Available, Sewer Available, Underground Utilities, Water Available
Community & neighborhood
Security
- Security features: Gated Community, Smoke Detector(s), Security Service
Community
- Community features: Clubhouse, Golf Carts OK, Gated, Recreation Area, Tennis Court(s), Long Term Rental Allowed, Pool
Location
- Region: Murrells Inlet
- Subdivision: Prince Creek - Willow Bay
HOA & financial
HOA
- Has HOA: Yes
- HOA fee: $162 monthly
- Amenities included: Clubhouse, Gated, Owner Allowed Golf Cart, Security, Tenant Allowed Golf Cart, Tennis Court(s)
- Services included: Common Areas, Legal/Accounting, Pool(s), Security, Trash
Other
Other facts
- Listing terms: Cash,Conventional
Price history
| Date | Event | Price |
|---|---|---|
| 4/14/2025 | Sold | $600,000-3.1%$247/sqft |
Source: | ||
| 1/21/2025 | Contingent | $619,000$255/sqft |
Source: | ||
| 1/5/2025 | Listed for sale | $619,000+123.3%$255/sqft |
Source: | ||
| 2/14/2013 | Sold | $277,257+369.9%$114/sqft |
Source: | ||
| 10/19/2012 | Sold | $59,000$24/sqft |
Source: Public Record | ||
Public tax history
| Year | Property taxes | Tax assessment |
|---|---|---|
| 2024 | $1,508 | $361,175 +15% |
| 2023 | -- | $314,065 |
| 2022 | -- | $314,065 |
Find assessor info on the county website
Neighborhood: 29576
Nearby schools
GreatSchools rating
- 5/10St. James Elementary SchoolGrades: PK-4Distance: 3.5 mi
- 6/10St. James Middle SchoolGrades: 6-8Distance: 3.3 mi
- 8/10St. James High SchoolGrades: 9-12Distance: 2.7 mi
Schools provided by the listing agent
- Elementary: Saint James Elementary School
- Middle: Saint James Middle School
- High: Saint James High School
Source: CCAR. This data may not be complete. We recommend contacting the local school district to confirm school assignments for this home.

Get pre-qualified for a loan
At Zillow Home Loans, we can pre-qualify you in as little as 5 minutes with no impact to your credit score.An equal housing lender. NMLS #10287.
Sell for more on Zillow
Get a free Zillow Showcase℠ listing and you could sell for .
$587,300
2% more+ $11,746
With Zillow Showcase(estimated)
$599,046