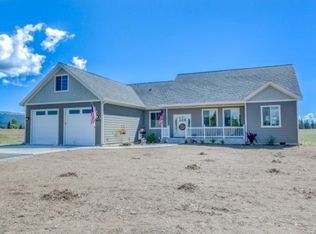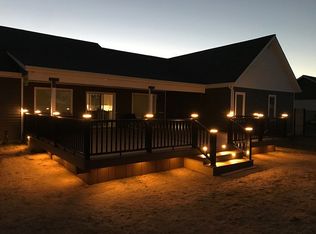Closed
Price Unknown
517 Solar Rd, Oldtown, ID 83822
3beds
2baths
1,546sqft
Single Family Residence
Built in 2022
2.34 Acres Lot
$551,600 Zestimate®
$--/sqft
$2,369 Estimated rent
Home value
$551,600
$485,000 - $623,000
$2,369/mo
Zestimate® history
Loading...
Owner options
Explore your selling options
What's special
Welcome to Solar Acres! 3 bedroom, 2 bathroom single level home is turn key ready! Open concept living, dining, and kitchen. Kitchen includes large island for entertaining, solid surface countertops and walk in pantry. Main living area includes lots of natural light, vaulted ceilings, solid wood doors, and many more finishes you have to see for yourself! Primary bedroom is complete with walk in closet & 3/4 bathroom. Enjoy views of HooDoo Mtn from your large covered porch! Attached 2 car garage. 30x50 shop and attached 600 sq. ft. (mol) In-law apartment to include bedroom, bathroom, washer/dryer and full kitchen.
Zillow last checked: 9 hours ago
Listing updated: July 25, 2025 at 12:37pm
Listed by:
Lacey Brown 208-946-6600,
EXIT Real Estate Professionals
Bought with:
Crissy Schinmann, SP54985
Keller Williams Realty Coeur d'Alene
Source: Coeur d'Alene MLS,MLS#: 25-4337
Facts & features
Interior
Bedrooms & bathrooms
- Bedrooms: 3
- Bathrooms: 2
Heating
- Propane, Mini-Split
Cooling
- Mini-Split A/C
Appliances
- Included: Electric Water Heater, Washer, Refrigerator, Range/Oven - Elec, Microwave, Dishwasher
Features
- Flooring: Carpet, LVP
- Basement: None
- Has fireplace: No
- Common walls with other units/homes: No Common Walls
Interior area
- Total structure area: 1,546
- Total interior livable area: 1,546 sqft
Property
Parking
- Parking features: Garage - Attached
- Has attached garage: Yes
Features
- Patio & porch: Covered Porch
- Has view: Yes
- View description: Mountain(s)
Lot
- Size: 2.34 Acres
- Features: Open Lot, Sprinklers In Front
Details
- Additional parcels included: 20120
- Parcel number: RP0071000E0030A
- Zoning: Suburban
Construction
Type & style
- Home type: SingleFamily
- Property subtype: Single Family Residence
Materials
- Lap Siding, Frame
- Foundation: Concrete Perimeter
- Roof: Composition
Condition
- Year built: 2022
Utilities & green energy
- Sewer: Septic Tank
- Water: Community System
Community & neighborhood
Location
- Region: Oldtown
- Subdivision: Solar Acres
HOA & financial
HOA
- Has HOA: Yes
Other
Other facts
- Road surface type: Paved
Price history
| Date | Event | Price |
|---|---|---|
| 7/21/2025 | Sold | -- |
Source: | ||
| 6/11/2025 | Pending sale | $550,000$356/sqft |
Source: | ||
| 5/19/2025 | Price change | $550,000-4.3%$356/sqft |
Source: | ||
| 5/6/2025 | Price change | $575,000-4%$372/sqft |
Source: | ||
| 5/5/2025 | Price change | $599,000+4.2%$387/sqft |
Source: | ||
Public tax history
| Year | Property taxes | Tax assessment |
|---|---|---|
| 2024 | $1,564 +408.9% | $498,818 +310.7% |
| 2023 | $307 +33.7% | $121,447 +90.9% |
| 2022 | $230 -24.2% | $63,615 +10% |
Find assessor info on the county website
Neighborhood: 83822
Nearby schools
GreatSchools rating
- NAIdaho Hill Elementary SchoolGrades: PK-6Distance: 0.6 mi
- 5/10Priest River Jr High SchoolGrades: 7-8Distance: 5.3 mi
- 1/10Priest River Lamanna High SchoolGrades: 9-12Distance: 5.5 mi
Sell for more on Zillow
Get a free Zillow Showcase℠ listing and you could sell for .
$551,600
2% more+ $11,032
With Zillow Showcase(estimated)
$562,632
