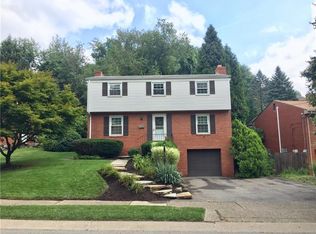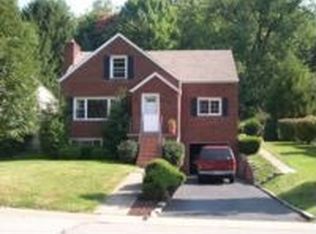Sold for $322,000
$322,000
517 Sleepy Hollow Rd, Pittsburgh, PA 15228
4beds
2,204sqft
Single Family Residence
Built in 1953
8,829.61 Square Feet Lot
$354,000 Zestimate®
$146/sqft
$3,077 Estimated rent
Home value
$354,000
$329,000 - $382,000
$3,077/mo
Zestimate® history
Loading...
Owner options
Explore your selling options
What's special
SPACIOUS FOUR BEDROOM home in Sunset Hills. Near Country Club Park. 20x11 eat in kitchen area! Has 7'6"x3'6" bar area where you can put stools to sit and enjoy a cup of coffee. Also, has plenty of room for prep space New electric cooktop in island.. Stainless wall oven, dishwasher & refrigerator! Walk out are from the kitchen to the large and stunning rear grounds and the patio . ( just in time for summer entertaining!) Many rooms with hardwood floors! Center lights in the bedrooms! Finished game room with neutral low maintenance flooring. Neutral decor! Walk out area to the driveway. Side by side driveway. Near three "t" stops, Castle Shannon, the Grove and Mt. Lebanon. Easy access to Rt 88 and shopping at Mt Lebanon Shops. Minutes to downtown Pittsburgh.
Zillow last checked: 8 hours ago
Listing updated: May 30, 2024 at 08:02am
Listed by:
Mary Eve Kearns 724-941-8800,
HOWARD HANNA REAL ESTATE SERVICES
Bought with:
Rylee Madden, RS353627
EXP REALTY LLC
Source: WPMLS,MLS#: 1650722 Originating MLS: West Penn Multi-List
Originating MLS: West Penn Multi-List
Facts & features
Interior
Bedrooms & bathrooms
- Bedrooms: 4
- Bathrooms: 3
- Full bathrooms: 1
- 1/2 bathrooms: 2
Primary bedroom
- Level: Upper
- Dimensions: 15x13
Bedroom 2
- Level: Upper
- Dimensions: 13x11
Bedroom 3
- Level: Upper
- Dimensions: 12x10
Bedroom 4
- Level: Upper
- Dimensions: 10x10
Dining room
- Level: Main
- Dimensions: 12x10
Entry foyer
- Level: Main
Family room
- Level: Lower
- Dimensions: 23x13
Kitchen
- Level: Main
- Dimensions: 20x11
Living room
- Level: Main
- Dimensions: 23x13
Heating
- Gas, Hot Water
Cooling
- Wall/Window Unit(s)
Appliances
- Included: Some Electric Appliances, Cooktop, Dryer, Dishwasher, Disposal, Microwave, Refrigerator, Washer
Features
- Flooring: Carpet, Hardwood, Laminate
- Basement: Finished,Interior Entry
- Number of fireplaces: 1
- Fireplace features: Family/Living/Great Room
Interior area
- Total structure area: 2,204
- Total interior livable area: 2,204 sqft
Property
Parking
- Total spaces: 1
- Parking features: Built In, Garage Door Opener
- Has attached garage: Yes
Features
- Levels: Two
- Stories: 2
- Pool features: None
Lot
- Size: 8,829 sqft
- Dimensions: ap47 x 167 x 29 x 172
Details
- Parcel number: 0140R00272000000
Construction
Type & style
- Home type: SingleFamily
- Architectural style: Colonial,Two Story
- Property subtype: Single Family Residence
Materials
- Aluminum Siding, Brick
- Roof: Composition
Condition
- Resale
- Year built: 1953
Details
- Warranty included: Yes
Utilities & green energy
- Sewer: Public Sewer
- Water: Public
Community & neighborhood
Location
- Region: Pittsburgh
Price history
| Date | Event | Price |
|---|---|---|
| 10/21/2025 | Listing removed | $2,340$1/sqft |
Source: Zillow Rentals Report a problem | ||
| 9/24/2025 | Price change | $2,340-4.5%$1/sqft |
Source: Zillow Rentals Report a problem | ||
| 9/9/2025 | Price change | $2,450-3.9%$1/sqft |
Source: Zillow Rentals Report a problem | ||
| 8/18/2025 | Price change | $2,550-1.9%$1/sqft |
Source: Zillow Rentals Report a problem | ||
| 8/13/2025 | Listed for rent | $2,600+4%$1/sqft |
Source: Zillow Rentals Report a problem | ||
Public tax history
| Year | Property taxes | Tax assessment |
|---|---|---|
| 2025 | $7,154 +26% | $178,400 +11.2% |
| 2024 | $5,678 +648.4% | $160,400 |
| 2023 | $759 | $160,400 |
Find assessor info on the county website
Neighborhood: Mount Lebanon
Nearby schools
GreatSchools rating
- 8/10Howe El SchoolGrades: K-5Distance: 0.4 mi
- 7/10Mellon Middle SchoolGrades: 6-8Distance: 1.1 mi
- 10/10Mt Lebanon Senior High SchoolGrades: 9-12Distance: 1.4 mi
Schools provided by the listing agent
- District: Mount Lebanon
Source: WPMLS. This data may not be complete. We recommend contacting the local school district to confirm school assignments for this home.
Get pre-qualified for a loan
At Zillow Home Loans, we can pre-qualify you in as little as 5 minutes with no impact to your credit score.An equal housing lender. NMLS #10287.

