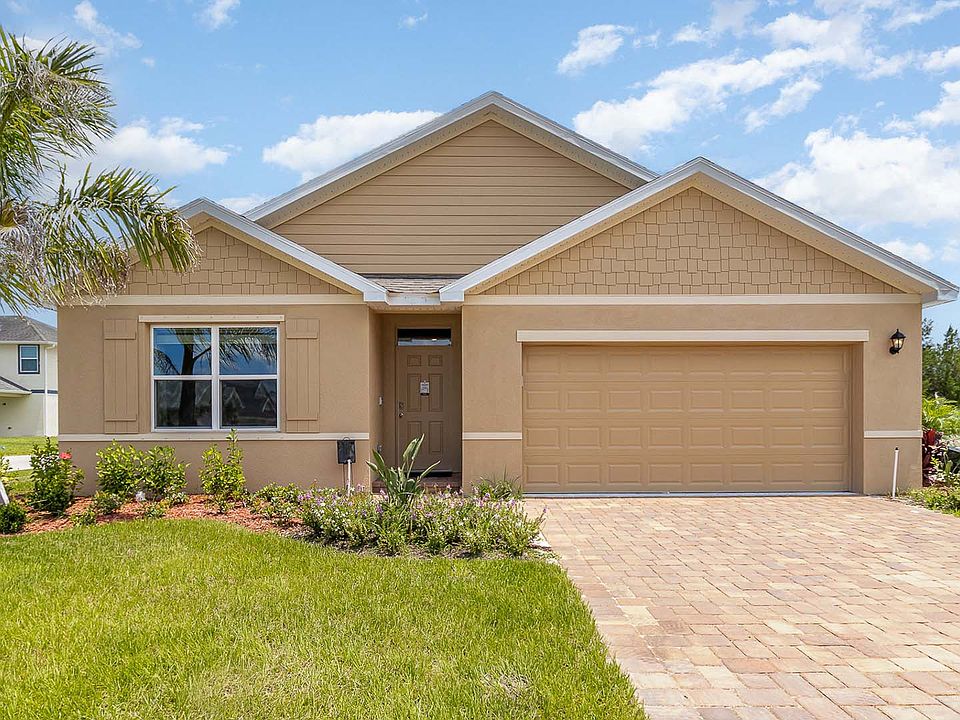Beautiful and highly functional 4/2.5/2 offering a large foyer, split living, open kitchen to a spacious living and dining area. Master suite offers a walk-in shower, large linen closet and very large walk- in closet. The home has tile throughout the living space, Granite in the Kitchen, White Cabinets, All Kitchen appliances, Garage door opener, 2'' wood faux cordless blinds on the windows, Cabinet Crown molding in the kitchen, covered lanai per plan and smart home system including Deako Lighting and 5 smart switches. Morningside Community offers great amenities to include a resort style pool, workout room, club house, tennis, basketball and a kids playground. Sidewalks for the ease of walking Fido and greeting your neighbors. Gated security.
Accepting backups
$389,430
517 Sea Spray Drive, Fort Pierce, FL 34945
4beds
2,260sqft
Single Family Residence
Built in 2024
5,561 sqft lot
$-- Zestimate®
$172/sqft
$145/mo HOA
What's special
Covered lanaiMaster suiteLarge foyerWalk-in showerAll kitchen appliancesWhite cabinetsOpen kitchen
- 224 days
- on Zillow |
- 27 |
- 0 |
Zillow last checked: 7 hours ago
Listing updated: April 08, 2025 at 03:47am
Listed by:
Elizabeth Boley 321-338-5075,
D.R.Horton Realty of Melbourne
Source: BeachesMLS,MLS#: RX-11032442 Originating MLS: Beaches MLS
Originating MLS: Beaches MLS
Travel times
Schedule tour
Select your preferred tour type — either in-person or real-time video tour — then discuss available options with the builder representative you're connected with.
Select a date
Facts & features
Interior
Bedrooms & bathrooms
- Bedrooms: 4
- Bathrooms: 3
- Full bathrooms: 2
- 1/2 bathrooms: 1
Rooms
- Room types: Great Room, Loft
Primary bedroom
- Level: 2
- Area: 182
- Dimensions: 13 x 14
Bedroom 2
- Level: 2
- Area: 130
- Dimensions: 13 x 10
Bedroom 3
- Level: 2
- Area: 130
- Dimensions: 13 x 10
Bedroom 4
- Level: 2
- Area: 132
- Dimensions: 12 x 11
Kitchen
- Level: 1
- Area: 150
- Dimensions: 15 x 10
Living room
- Level: 1
- Area: 420
- Dimensions: 28 x 15
Loft
- Area: 120
- Dimensions: 12 x 10
Heating
- Central, Electric
Cooling
- Central Air, Electric
Appliances
- Included: Dishwasher, Disposal, Microwave, Electric Range, Refrigerator, Electric Water Heater
- Laundry: Inside
Features
- Entrance Foyer, Kitchen Island, Pantry, Split Bedroom, Upstairs Living Area, Walk-In Closet(s)
- Flooring: Carpet, Ceramic Tile
- Windows: Blinds, Panel Shutters (Complete)
Interior area
- Total structure area: 2,660
- Total interior livable area: 2,260 sqft
Video & virtual tour
Property
Parking
- Total spaces: 2
- Parking features: Garage - Attached
- Attached garage spaces: 2
Features
- Pool features: Community
- Waterfront features: None
Lot
- Size: 5,561 sqft
Details
- Parcel number: 231060200230003
- Zoning: R/C
Construction
Type & style
- Home type: SingleFamily
- Property subtype: Single Family Residence
Materials
- Block, Stucco
- Roof: Comp Shingle
Condition
- New Construction
- New construction: Yes
- Year built: 2024
Details
- Builder name: D.R. Horton
Utilities & green energy
- Sewer: Public Sewer
- Water: Public
- Utilities for property: Cable Connected, Electricity Connected
Community & HOA
Community
- Features: Basketball, Clubhouse, Fitness Center, Playground, Gated
- Security: Gated with Guard, Smoke Detector(s)
- Subdivision: Morningside
HOA
- Has HOA: Yes
- Services included: Common Areas, Management Fees
- HOA fee: $145 monthly
- Application fee: $0
Location
- Region: Fort Pierce
Financial & listing details
- Price per square foot: $172/sqft
- Tax assessed value: $16,400
- Annual tax amount: $1,200
- Date on market: 10/29/2024
- Listing terms: Cash,Conventional,FHA,VA Loan
- Electric utility on property: Yes
About the community
View community detailsSource: DR Horton

