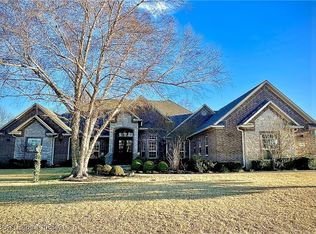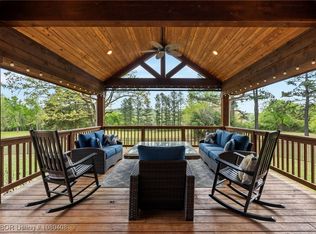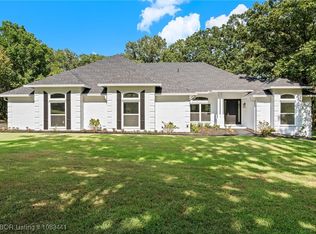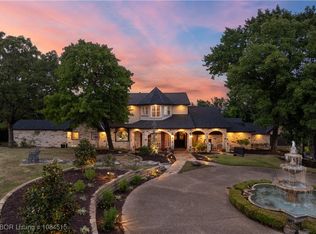Experience the charm of a European farmhouse-style residence that effortlessly blends rustic elegance and modern comfort within its two-story rock and cedar structure, set on 20 acres of meticulously landscaped park-like grounds. An enchanting 1.7-acre stocked pond invites serene moments and wildlife observation, while a spacious carport and a detached 4-car shop/garage cater to enthusiasts and storage needs, with unique custom rock work throughout by the talented artisan Elmo Kimmons adding character to the exterior. Inside, the interior showcases flagstone and engineered hardwood floors. While vaulted ceilings adorned with transom windows fill the space with natural light. The cozy living area boasts a stunning wood-burning fireplace, complemented by a charming craft/hobby room that beckons creativity. Remodeled bathrooms exude stylish designer aesthetics, the primary features dual vanities, a jetted soaking tub, and an indulgent walk-in shower. The kitchen captivates with warm tones, natural granite & quartz countertops, sleek stainless steel appliances, and elegant solid oak cabinetry with built-in storage from floor to ceiling. This exceptional farmhouse is designed for comfort, offering a tranquil primary suite along with a guest bedroom upstairs, while the lower level encompasses two additional bedrooms, a full bathroom, a rec room/second living room with serving bar, and a versatile flex space that can also serve as a fifth bedroom. Outdoor living flourishes with a charming covered patio adjoining the dining area and a rock terrace the full length of the home just off the rec room, both providing enchanting vistas and a perfect setting for gatherings and entertaining. In addition there is over 600 square feet of unfinished acclimated storage, the possibilities are endless. Just off Highway 10 West, this remarkable property offers a rare opportunity to embrace idyllic country living while enjoying convenient access to the Greenwood School District.
Pending
$789,000
517 S Ross Hampton Rd, Hackett, AR 72937
4beds
4,200sqft
Est.:
Farm, Single Family Residence
Built in 1991
20 Acres Lot
$-- Zestimate®
$188/sqft
$-- HOA
What's special
Rock terraceGuest bedroomPrimary suiteRemodeled bathroomsCharming covered patioEuropean farmhouse-style residenceSpacious carport
- 279 days |
- 337 |
- 12 |
Zillow last checked: 8 hours ago
Listing updated: December 30, 2025 at 12:19pm
Listed by:
Team Shoppach 479-461-4190,
O'Neal Real Estate- Fort Smith 479-242-4609
Source: Western River Valley BOR,MLS#: 1080258Originating MLS: Fort Smith Board of Realtors
Facts & features
Interior
Bedrooms & bathrooms
- Bedrooms: 4
- Bathrooms: 3
- Full bathrooms: 3
Heating
- Central
Cooling
- Central Air
Appliances
- Included: Some Electric Appliances, Counter Top, Double Oven, Dishwasher, Electric Water Heater, Oven, Range Hood, Plumbed For Ice Maker
- Laundry: Electric Dryer Hookup, Washer Hookup, Dryer Hookup
Features
- Attic, Wet Bar, Built-in Features, Ceiling Fan(s), Eat-in Kitchen, Granite Counters, Other, Pantry, Split Bedrooms, Storage, Walk-In Closet(s)
- Flooring: Carpet, Wood
- Basement: Full,Finished
- Number of fireplaces: 1
- Fireplace features: Family Room, Wood Burning
Interior area
- Total interior livable area: 4,200 sqft
Video & virtual tour
Property
Parking
- Total spaces: 6
- Parking features: Garage, Garage Door Opener
- Covered spaces: 6
Features
- Levels: Two
- Stories: 2
- Patio & porch: Covered, Patio, Porch
- Exterior features: Gravel Driveway
- Pool features: None
- Spa features: See Remarks
- Fencing: Wire
- Waterfront features: Pond
Lot
- Size: 20 Acres
- Dimensions: 20 acres
- Features: Hardwood Trees, Not In Subdivision, Outside City Limits, Rolling Slope, Rural Lot, Wooded
Details
- Additional structures: Workshop, Outbuilding
- Parcel number: 6000100000368901
- Special conditions: None
Construction
Type & style
- Home type: SingleFamily
- Architectural style: European,Farmhouse
- Property subtype: Farm, Single Family Residence
Materials
- Cedar, Rock
- Foundation: Slab
- Roof: Architectural,Shingle
Condition
- Year built: 1991
Utilities & green energy
- Sewer: Septic Tank
- Water: Public
- Utilities for property: Electricity Available, Septic Available, Water Available
Community & HOA
Community
- Security: Security System, Smoke Detector(s)
- Subdivision: .
Location
- Region: Hackett
Financial & listing details
- Price per square foot: $188/sqft
- Tax assessed value: $229,100
- Annual tax amount: $1,829
- Date on market: 4/15/2025
- Road surface type: Paved
Estimated market value
Not available
Estimated sales range
Not available
$2,477/mo
Price history
Price history
| Date | Event | Price |
|---|---|---|
| 12/30/2025 | Pending sale | $789,000$188/sqft |
Source: Western River Valley BOR #1080258 Report a problem | ||
| 4/15/2025 | Listed for sale | $789,000-1.3%$188/sqft |
Source: Western River Valley BOR #1080258 Report a problem | ||
| 2/11/2024 | Listing removed | -- |
Source: Owner Report a problem | ||
| 1/18/2024 | Listed for sale | $799,000-11.1%$190/sqft |
Source: Owner Report a problem | ||
| 6/14/2022 | Listing removed | -- |
Source: Western River Valley BOR #1055625 Report a problem | ||
Public tax history
Public tax history
| Year | Property taxes | Tax assessment |
|---|---|---|
| 2024 | $1,754 -4.1% | $45,820 |
| 2023 | $1,829 -2.7% | $45,820 |
| 2022 | $1,879 | $45,820 |
Find assessor info on the county website
BuyAbility℠ payment
Est. payment
$3,716/mo
Principal & interest
$3059
Property taxes
$381
Home insurance
$276
Climate risks
Neighborhood: 72937
Nearby schools
GreatSchools rating
- 8/10Westwood Elementary SchoolGrades: PK-4Distance: 2.8 mi
- 9/10Greenwood Junior High SchoolGrades: 7-8Distance: 4.9 mi
- 8/10Greenwood High SchoolGrades: 10-12Distance: 5 mi
Schools provided by the listing agent
- Elementary: Greenwood
- Middle: Greenwood
- High: Greenwood
- District: Greenwood
Source: Western River Valley BOR. This data may not be complete. We recommend contacting the local school district to confirm school assignments for this home.
- Loading



