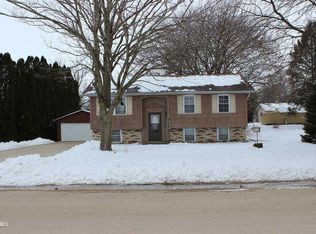Super sharp 3 bedroom ranch. Updated and beautifully Redecorated in the past 4 years. 2016 all new windows, all new flooring (carpeting, vinyl and laminate) KITCHEN update with all new appliances , counters, refinished cabinets, new SS sink and faucet, removed bow window and added slider door to the back patio. ML bathroom was renovated 6 years ago and includes new lighting, vanity, toilet and extra deep tub and shower. Lower level is partially finished with a large family room/carpeted flooring, office area, small workshop area, laundry and 1/2 bath plus shower. Furnace and A/C new 2017. Extensive landscaping projects have just been completed for beauty and enjoyment for this property, room for a backyard garden as well. The oversized 2 car attached garage includes room to store lawn equipment, bicycles and storage of seasonal outdoor furniture. The driveway & parking at the entry was completely replaced 10 years ago by Lawson Contractors. Roof was replaced 10 years ago ---complete tear off then adding new sheeting and 30 year shingles. Home is located on a corner lot near the east edge of Shannon, just 3 blocks from Eastland K-6 School and short walk to the Village Park. Property the will be shown by appointment, Call today and see if this is the one you have been looking for !
This property is off market, which means it's not currently listed for sale or rent on Zillow. This may be different from what's available on other websites or public sources.
