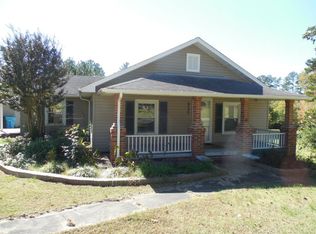This is a cute, well maintained ranch home on over an acre of land. It has engineered hardwood throughout living areas, new LVP flooring in bathrooms, roof was replaced in 2021 and HVAC in 2017. The family room has built in shelving. The kitchen has a breakfast area and white cabinets. There is a one car detached wired garage and a large wired outbuilding. It has a beautiful gardens around the home, a rocking chair front porch and covered porch off the back deck. The flat back yard is huge and backs up to trees. There is an above ground pool that the seller will leave or remove. Don't miss this move in ready home.
This property is off market, which means it's not currently listed for sale or rent on Zillow. This may be different from what's available on other websites or public sources.
