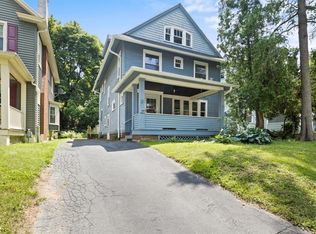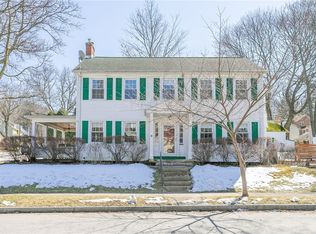Closed
$360,000
517 Rockingham St, Rochester, NY 14620
3beds
1,740sqft
Single Family Residence
Built in 1923
5,227.2 Square Feet Lot
$389,600 Zestimate®
$207/sqft
$2,336 Estimated rent
Home value
$389,600
$358,000 - $425,000
$2,336/mo
Zestimate® history
Loading...
Owner options
Explore your selling options
What's special
Rarely available Rockingham Gem! This property has it all and is situated perfectly for a short walk to highland park or hospital! These 3 beds 1.5 bath property features an updated expansive kitchen with granite, retaining its original butler’s pantry for easy storage and access to the formal dining room with original pocket doors. The living room has an open access to the foyer and is situated next to the lovely front porch. There is a half bath on the main floor and a front entry closet. The main floor has a ton of the original charm from the gorgeous hardwood floors, 9-foot ceilings and original trim and doors. Upstairs find 3 bedrooms and a large freshly updated bathroom with double sinks. The primary suite was originally 2 bedrooms, so it includes a large sitting area, multiple closets with closet organizing systems, and also has an enclosed second story porch that is currently used as an office. Plenty of storage with 2 linen closets and a laundry chute. A full walk up 3rd story is unfinished for additional storage or possibilities to finish off. All the windows have been replaced even in the attic. Any offers to be reviewed on Monday, October 7th at 3PM.
Zillow last checked: 8 hours ago
Listing updated: March 04, 2025 at 08:46am
Listed by:
Julie Ohmann 585-279-8279,
RE/MAX Plus
Bought with:
Patrick J. Hastings, 30HA0322512
Howard Hanna
Source: NYSAMLSs,MLS#: R1568844 Originating MLS: Rochester
Originating MLS: Rochester
Facts & features
Interior
Bedrooms & bathrooms
- Bedrooms: 3
- Bathrooms: 2
- Full bathrooms: 1
- 1/2 bathrooms: 1
- Main level bathrooms: 1
Heating
- Gas, Forced Air
Cooling
- Central Air
Appliances
- Included: Dryer, Dishwasher, Electric Water Heater, Disposal, Gas Oven, Gas Range, Microwave, Refrigerator, Washer
- Laundry: In Basement
Features
- Breakfast Bar, Ceiling Fan(s), Separate/Formal Dining Room, Entrance Foyer, Separate/Formal Living Room, Granite Counters, Living/Dining Room, Walk-In Pantry, Natural Woodwork
- Flooring: Carpet, Hardwood, Tile, Varies
- Windows: Leaded Glass, Thermal Windows
- Basement: Full
- Number of fireplaces: 1
Interior area
- Total structure area: 1,740
- Total interior livable area: 1,740 sqft
Property
Parking
- Total spaces: 2
- Parking features: Detached, Electricity, Garage, Driveway, Garage Door Opener
- Garage spaces: 2
Features
- Patio & porch: Open, Porch
- Exterior features: Blacktop Driveway, Play Structure
Lot
- Size: 5,227 sqft
- Dimensions: 40 x 131
- Features: Near Public Transit, Rectangular, Residential Lot
Details
- Parcel number: 26140013626000010270000000
- Special conditions: Standard
Construction
Type & style
- Home type: SingleFamily
- Architectural style: Colonial,Historic/Antique,Two Story
- Property subtype: Single Family Residence
Materials
- Vinyl Siding
- Foundation: Block
- Roof: Shingle
Condition
- Resale
- Year built: 1923
Utilities & green energy
- Electric: Circuit Breakers
- Sewer: Connected
- Water: Connected, Public
- Utilities for property: Sewer Connected, Water Connected
Green energy
- Energy efficient items: HVAC, Windows
Community & neighborhood
Location
- Region: Rochester
- Subdivision: Amd Ellwanger & Barry
Other
Other facts
- Listing terms: Cash,Conventional,FHA,VA Loan
Price history
| Date | Event | Price |
|---|---|---|
| 2/28/2025 | Sold | $360,000+2.9%$207/sqft |
Source: | ||
| 10/8/2024 | Price change | $349,900-6.7%$201/sqft |
Source: | ||
| 10/1/2024 | Listed for sale | $375,000+200%$216/sqft |
Source: | ||
| 3/1/2013 | Sold | $125,000-7.3%$72/sqft |
Source: | ||
| 11/7/2012 | Listing removed | $134,900$78/sqft |
Source: Nothnagle REALTORS #R195598 Report a problem | ||
Public tax history
| Year | Property taxes | Tax assessment |
|---|---|---|
| 2024 | -- | $255,900 +43.1% |
| 2023 | -- | $178,800 |
| 2022 | -- | $178,800 |
Find assessor info on the county website
Neighborhood: Ellwanger-Barry
Nearby schools
GreatSchools rating
- 3/10Anna Murray-Douglass AcademyGrades: PK-8Distance: 0.8 mi
- 1/10James Monroe High SchoolGrades: 9-12Distance: 0.8 mi
- 2/10School Without WallsGrades: 9-12Distance: 0.9 mi
Schools provided by the listing agent
- District: Rochester
Source: NYSAMLSs. This data may not be complete. We recommend contacting the local school district to confirm school assignments for this home.

