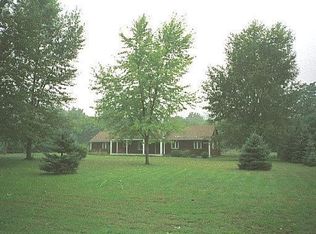Sold for $600,000
$600,000
517 River Road, New Milford, CT 06755
3beds
2,800sqft
Single Family Residence
Built in 1989
2.2 Acres Lot
$688,500 Zestimate®
$214/sqft
$4,098 Estimated rent
Home value
$688,500
$647,000 - $737,000
$4,098/mo
Zestimate® history
Loading...
Owner options
Explore your selling options
What's special
Make your home the favorite family destination! Spacious home with huge level yard, pool, and river frontage - everything you have been looking for in a new home. Three bedrooms with potential for an in-law suite, the possibilities are endless. Bedrooms feature Brazilian Cherry floors. Primary bedroom has walk-in closet, ensuite with shower and jetted soaking tub. Spacious open kitchen with granite counters, stainless appliances, tile floor with lots of cabinet and counter space. Kitchen, dining area and living room flow smoothly for entertaining or enjoy a cozy night in front of the fire. Custom “L” shaped pool. The base of the L is the same depth, perfect for those who want to stay in the shallow end. Once you turn the corner the pool gets progressively deeper. Large deck and flowing patio areas. Amazing level yard to make your memories, from a ball game or large gathering, to an intimate evening watching the sunset by the fire pit. Pick some fresh vegetables from the garden for dinner. Enjoy boating, fishing, swimming and everything the waterfront has to offer. Walk, ride your bike, visit your neighbors down the quiet country lane that runs along the river. Spacious 2-car garage and two sheds! Great country setting yet minutes to town and everything you need or want. Multiple grocery stores, shopping, banking, restaurants - you name it! Easy commute to New York state and NYC. Minutes to the Wingdale station of Metro North. Make your appointment today!
Zillow last checked: 8 hours ago
Listing updated: May 20, 2023 at 06:03pm
Listed by:
Dawn Hough 203-648-3467,
Coldwell Banker Realty 860-354-4111
Bought with:
Laura H. Rose, RES.0817992
RE/MAX RISE
Source: Smart MLS,MLS#: 170553575
Facts & features
Interior
Bedrooms & bathrooms
- Bedrooms: 3
- Bathrooms: 3
- Full bathrooms: 2
- 1/2 bathrooms: 1
Dining room
- Features: Hardwood Floor
- Level: Main
Kitchen
- Features: Tile Floor
- Level: Main
Living room
- Features: Hardwood Floor
- Level: Main
Heating
- Baseboard, Oil
Cooling
- None
Appliances
- Included: Electric Range, Microwave, Refrigerator, Dishwasher, Water Heater
- Laundry: Upper Level
Features
- Basement: Unfinished
- Attic: Access Via Hatch
- Number of fireplaces: 1
Interior area
- Total structure area: 2,800
- Total interior livable area: 2,800 sqft
- Finished area above ground: 2,800
Property
Parking
- Total spaces: 2
- Parking features: Attached, Private, Paved
- Attached garage spaces: 2
- Has uncovered spaces: Yes
Features
- Levels: Multi/Split
- Patio & porch: Deck, Patio
- Exterior features: Rain Gutters
- Has private pool: Yes
- Pool features: In Ground, Vinyl
- Has view: Yes
- View description: Water
- Has water view: Yes
- Water view: Water
- Waterfront features: Waterfront, River Front
Lot
- Size: 2.20 Acres
- Features: Level
Details
- Additional structures: Shed(s)
- Parcel number: 1868793
- Zoning: R80
- Horses can be raised: Yes
Construction
Type & style
- Home type: SingleFamily
- Architectural style: Split Level
- Property subtype: Single Family Residence
Materials
- Vinyl Siding
- Foundation: Concrete Perimeter
- Roof: Asphalt
Condition
- New construction: No
- Year built: 1989
Utilities & green energy
- Sewer: Septic Tank
- Water: Well
Community & neighborhood
Community
- Community features: Golf, Health Club, Lake, Library, Medical Facilities, Park, Private School(s), Stables/Riding
Location
- Region: Gaylordsville
- Subdivision: Gaylordsville
Price history
| Date | Event | Price |
|---|---|---|
| 8/2/2023 | Listing removed | -- |
Source: Smart MLS #170574160 Report a problem | ||
| 7/5/2023 | Listed for rent | $5,200$2/sqft |
Source: Smart MLS #170574160 Report a problem | ||
| 5/19/2023 | Sold | $600,000+3.7%$214/sqft |
Source: | ||
| 3/14/2023 | Contingent | $578,500$207/sqft |
Source: | ||
| 3/2/2023 | Listed for sale | $578,500$207/sqft |
Source: | ||
Public tax history
| Year | Property taxes | Tax assessment |
|---|---|---|
| 2025 | $13,452 +50.1% | $441,060 +46.5% |
| 2024 | $8,961 +2.7% | $301,000 |
| 2023 | $8,723 +2.2% | $301,000 |
Find assessor info on the county website
Neighborhood: Gaylordsville
Nearby schools
GreatSchools rating
- 6/10Sarah Noble Intermediate SchoolGrades: 3-5Distance: 6.3 mi
- 4/10Schaghticoke Middle SchoolGrades: 6-8Distance: 4.7 mi
- 6/10New Milford High SchoolGrades: 9-12Distance: 8.5 mi
Schools provided by the listing agent
- Middle: Schaghticoke,Sarah Noble
- High: New Milford
Source: Smart MLS. This data may not be complete. We recommend contacting the local school district to confirm school assignments for this home.
Get pre-qualified for a loan
At Zillow Home Loans, we can pre-qualify you in as little as 5 minutes with no impact to your credit score.An equal housing lender. NMLS #10287.
Sell with ease on Zillow
Get a Zillow Showcase℠ listing at no additional cost and you could sell for —faster.
$688,500
2% more+$13,770
With Zillow Showcase(estimated)$702,270
