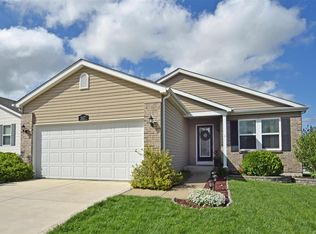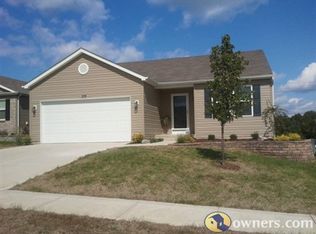Welcome Home to 517 Rifle Ridge Dr where you will find this adorable three bedroom, two bath ranch home waiting for you. This home is only 10 years young and has been well maintained! Enjoy many features from a front flex room that may be used as a dining room or living/sitting room you get to decide. The rest opens up to an amazing open floor plan that allows for great entertaining from the upgraded kitchen with Stainless appliances, center island and large breakfast room that overlooks the family room. Step out on the new deck down to the patio for the perfect spot to just relax. You will also find two secondary bedrooms, hall bathroom, master suite with full bath and walk-in closet, main floor laundry and full basement waiting for your creative ideas to finish. Meticulously maintained and upgraded, bright and clean with open layout and well manicured landscaping. NEW carpet, closet factory closet organizers, glass sliding door, front door and so much more! Come check it out today!
This property is off market, which means it's not currently listed for sale or rent on Zillow. This may be different from what's available on other websites or public sources.

