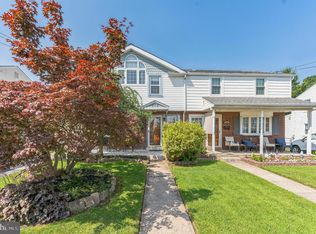Sold for $351,000
$351,000
517 Ridley Ave, Folsom, PA 19033
4beds
1,440sqft
Single Family Residence
Built in 1953
3,485 Square Feet Lot
$356,400 Zestimate®
$244/sqft
$2,760 Estimated rent
Home value
$356,400
$321,000 - $396,000
$2,760/mo
Zestimate® history
Loading...
Owner options
Explore your selling options
What's special
Welcome to 517 Ridley Ave, a beautifully maintained semi-detached twin in the heart of Folsom. With 4 bedrooms, 2.5 baths, and 1,440 sq. ft. of above-grade living space, this home offers flexibility, comfort, and convenience—all in a prime location just blocks from the shops and restaurants of Mac Dade Blvd. Step inside to find a warm and welcoming living room that flows easily into a well-lit dining area. Upstairs features exposed hardwood floors adding warmth and character to three spacious bedrooms. The main level features a versatile fourth bedroom addition with its own full bath and an accessible walk-in shower—perfect as a primary suite, family room, or in-law space. A back door opens to a back deck and ramp, creating a seamless connection to the private backyard. The kitchen is both stylish and functional, featuring granite countertops and newer appliances, making meal prep a breeze. The home’s finished basement adds even more living space, complete with a convenient half bath—ideal for a home office, playroom, or entertainment area. With central air and well-maintained bathrooms, this home is move-in ready. Located in the highly desirable Ridley School District, this home sits on a quiet street while keeping you close to everything—shopping, dining, and major roadways for easy commuting. Don’t miss your chance to see this gem for yourself!
Zillow last checked: 8 hours ago
Listing updated: December 22, 2025 at 06:02pm
Listed by:
Matt Russo 610-566-3000,
BHHS Fox & Roach-Media,
Co-Listing Agent: Steven Matthew Skalish 610-639-5020,
BHHS Fox & Roach-Media
Bought with:
Jeff Webb, RS322845
BHHS Fox & Roach-Media
Source: Bright MLS,MLS#: PADE2087270
Facts & features
Interior
Bedrooms & bathrooms
- Bedrooms: 4
- Bathrooms: 3
- Full bathrooms: 2
- 1/2 bathrooms: 1
- Main level bathrooms: 1
- Main level bedrooms: 1
Basement
- Area: 0
Heating
- Forced Air, Natural Gas
Cooling
- Central Air, Electric
Appliances
- Included: Dishwasher, Dryer, Microwave, Washer, Refrigerator, Oven/Range - Electric, Gas Water Heater
- Laundry: Main Level
Features
- Family Room Off Kitchen
- Windows: Replacement
- Basement: Finished
- Has fireplace: No
Interior area
- Total structure area: 1,440
- Total interior livable area: 1,440 sqft
- Finished area above ground: 1,440
- Finished area below ground: 0
Property
Parking
- Parking features: Driveway, On Street
- Has uncovered spaces: Yes
Accessibility
- Accessibility features: Accessible Approach with Ramp, Other Bath Mod
Features
- Levels: Two
- Stories: 2
- Pool features: None
Lot
- Size: 3,485 sqft
- Dimensions: 33.30 x 100.00
Details
- Additional structures: Above Grade, Below Grade
- Parcel number: 38030197600
- Zoning: RESIDENTIAL
- Special conditions: Standard
Construction
Type & style
- Home type: SingleFamily
- Architectural style: Colonial,Traditional
- Property subtype: Single Family Residence
- Attached to another structure: Yes
Materials
- Vinyl Siding, Aluminum Siding
- Foundation: Block
Condition
- New construction: No
- Year built: 1953
Utilities & green energy
- Sewer: Public Sewer
- Water: Public
Community & neighborhood
Location
- Region: Folsom
- Subdivision: Ridley Farms
- Municipality: RIDLEY TWP
Other
Other facts
- Listing agreement: Exclusive Right To Sell
- Ownership: Fee Simple
Price history
| Date | Event | Price |
|---|---|---|
| 6/11/2025 | Sold | $351,000+13.3%$244/sqft |
Source: | ||
| 4/8/2025 | Pending sale | $309,900$215/sqft |
Source: | ||
| 4/2/2025 | Listed for sale | $309,900$215/sqft |
Source: | ||
Public tax history
| Year | Property taxes | Tax assessment |
|---|---|---|
| 2025 | $5,979 +2.1% | $168,670 |
| 2024 | $5,857 +4.5% | $168,670 |
| 2023 | $5,602 +3.3% | $168,670 |
Find assessor info on the county website
Neighborhood: 19033
Nearby schools
GreatSchools rating
- 6/10Edgewood El SchoolGrades: K-5Distance: 0.3 mi
- 5/10Ridley Middle SchoolGrades: 6-8Distance: 1.2 mi
- 7/10Ridley High SchoolGrades: 9-12Distance: 0.7 mi
Schools provided by the listing agent
- Elementary: Edgewood
- Middle: Ridley
- High: Ridley
- District: Ridley
Source: Bright MLS. This data may not be complete. We recommend contacting the local school district to confirm school assignments for this home.

Get pre-qualified for a loan
At Zillow Home Loans, we can pre-qualify you in as little as 5 minutes with no impact to your credit score.An equal housing lender. NMLS #10287.
