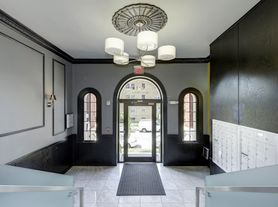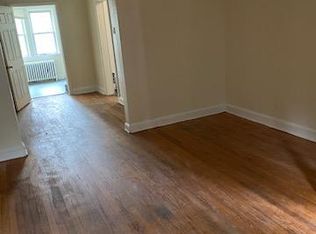Welcome to 517 Quincy Street NW A Captivating Opportunity in a Vibrant Neighborhood Step into this outstanding property located in the heart of the city, where timeless character meets modern possibility. Situated on quiet Quincy Street, this address offers an excellent blend of convenience, neighborhood charm. Key Features & Highlights A generous layout offering flexible living options. It possesses good natural light and solid structural bones located in the well-regarded area of Petworth in North West DC, and minutes from neighborhood amenities, green space, public transit (petworth metro green line), and major corridors an ideal spot for urban convenience without sacrificing quiet. Quincy St offers both tree-lined calm and quick access to the rhythm of city life coffee shops, dining, parks and transportation are all nearby. About the property This house has three bedrooms and a sunroom on the second floor along with a huge attic that can be used for extra storage. It also has a fourth bedroom and extra living room in the basement with a built in bar that can be used for entertainment. There are two full bathrooms. One on the top floor and the other in the basement unit. Don't miss this fantastic opportunity for accessibility, connectivity, and character in the city. Reach out today to schedule a tour and explore how this property can work for you.
Townhouse for rent
$3,950/mo
517 Quincy St NW, Washington, DC 20011
4beds
2,127sqft
Price may not include required fees and charges.
Townhouse
Available now
No pets
Electric, window unit, ceiling fan
Dryer in unit laundry
None parking
Natural gas
What's special
Three bedroomsSolid structural bonesTree-lined calmGood natural light
- 22 days |
- -- |
- -- |
Zillow last checked: 8 hours ago
Listing updated: December 02, 2025 at 06:16pm
District law requires that a housing provider state that the housing provider will not refuse to rent a rental unit to a person because the person will provide the rental payment, in whole or in part, through a voucher for rental housing assistance provided by the District or federal government.
Travel times
Facts & features
Interior
Bedrooms & bathrooms
- Bedrooms: 4
- Bathrooms: 2
- Full bathrooms: 2
Rooms
- Room types: Dining Room
Heating
- Natural Gas
Cooling
- Electric, Window Unit, Ceiling Fan
Appliances
- Included: Dishwasher, Dryer, Range, Refrigerator, Washer
- Laundry: Dryer In Unit, In Unit, Washer In Unit
Features
- Bar, Breakfast Area, Ceiling Fan(s), Floor Plan - Traditional, Formal/Separate Dining Room, Kitchen - Table Space
- Flooring: Hardwood
- Has basement: Yes
Interior area
- Total interior livable area: 2,127 sqft
Property
Parking
- Parking features: Contact manager
- Details: Contact manager
Features
- Exterior features: Contact manager
Details
- Parcel number: 32330105
Construction
Type & style
- Home type: Townhouse
- Property subtype: Townhouse
Condition
- Year built: 1913
Building
Management
- Pets allowed: No
Community & HOA
Location
- Region: Washington
Financial & listing details
- Lease term: Contact For Details
Price history
| Date | Event | Price |
|---|---|---|
| 11/15/2025 | Listed for rent | $3,950+3.9%$2/sqft |
Source: Bright MLS #DCDC2231860 | ||
| 10/7/2021 | Listing removed | -- |
Source: | ||
| 9/29/2021 | Price change | $3,800-2.6%$2/sqft |
Source: | ||
| 7/17/2021 | Listed for rent | $3,900+11.4%$2/sqft |
Source: | ||
| 6/18/2020 | Listing removed | $3,500$2/sqft |
Source: Long & Foster Real Estate, Inc. #DCDC453854 | ||

