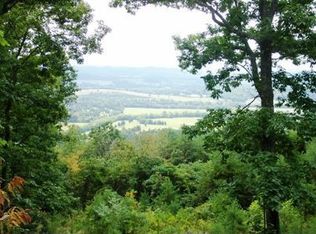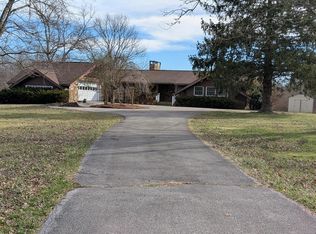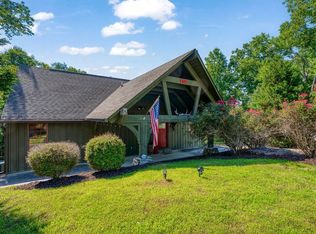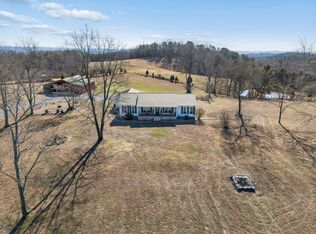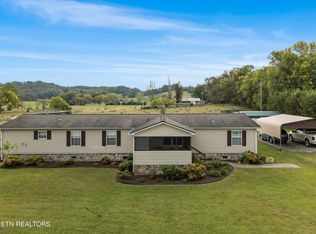Country Dreamin'!
Looking for the perfect place to start a family homestead? Look no further! 517 Possom Trot Rd has everything to get you started:
•20 acres
•3 bay workshop
•functional greenhouse (with a few small repairs)
•barn
•fruit bushes and trees
•new fencing for livestock
•spring fed pond
•prepared lot for building an additional home/building
And that's just what the land has to offer! Included with this purchase is a large home with:
•4 beds
•3 1/2 baths
•finished basement with a full bathroom and its own exterior exit
•covered back deck
•fenced in area for dogs
•attached 2 car garage
This home is solid and move-in ready, but also allows for any cosmetic updates its future owner would like to add.
It's competitively priced, conveniently located (30 minutes to Crossville, 30 minutes to Dayton, 1 hour to Knoxville, and 1 hour to Chattanooga), and offers privacy and stunning views. Schedule your showing today to experience it in person!
Contingent
$630,000
517 Possum Trot Rd, Grandview, TN 37337
4beds
2,349sqft
Est.:
Farm
Built in 1969
20.6 Acres Lot
$-- Zestimate®
$268/sqft
$-- HOA
What's special
Fruit bushes and treesSpring fed pondLarge homeNew fencing for livestockFunctional greenhouseCovered back deck
- 243 days |
- 46 |
- 1 |
Zillow last checked: 8 hours ago
Listing updated: September 23, 2025 at 06:26pm
Listed by:
Tori Rogers 423-785-7902,
EXP Realty LLC 888-519-5113
Source: Greater Chattanooga Realtors,MLS#: 1513747
Facts & features
Interior
Bedrooms & bathrooms
- Bedrooms: 4
- Bathrooms: 4
- Full bathrooms: 3
- 1/2 bathrooms: 1
Primary bedroom
- Level: First
Bedroom
- Level: First
Bedroom
- Level: Second
Bedroom
- Level: Second
Primary bathroom
- Level: First
Bathroom
- Level: First
Bathroom
- Level: Second
Bathroom
- Level: Basement
Bonus room
- Level: Basement
Den
- Level: Basement
Dining room
- Level: First
Kitchen
- Level: First
Laundry
- Level: First
Laundry
- Level: Basement
Living room
- Level: First
Utility room
- Level: First
Heating
- Central, Wood, Wood Stove
Cooling
- Central Air
Appliances
- Included: Dishwasher, Free-Standing Electric Range, Refrigerator
- Laundry: In Basement, Main Level, Multiple Locations
Features
- Built-in Features, Bookcases, Pantry, Primary Downstairs, Storage
- Flooring: Linoleum, Tile, Wood
- Basement: Finished,Full
- Number of fireplaces: 1
- Fireplace features: Gas Log, Living Room
Interior area
- Total structure area: 2,349
- Total interior livable area: 2,349 sqft
- Finished area above ground: 2,349
- Finished area below ground: 1,468
Property
Parking
- Total spaces: 2
- Parking features: Driveway, Garage, Garage Faces Side
- Attached garage spaces: 2
Accessibility
- Accessibility features: Accessible Approach with Ramp
Features
- Levels: Three Or More
- Patio & porch: Covered, Deck, Front Porch, Rear Porch, Side Porch, Porch - Covered
- Exterior features: Dog Run, Garden, Private Entrance
- Fencing: Chain Link,Wood,Wire
- Has view: Yes
- View description: Meadow, Mountain(s), Panoramic, Pasture, Ridge, Rural, Trees/Woods
- Waterfront features: Pond
Lot
- Size: 20.6 Acres
- Features: Agricultural, Back Yard, Cleared, Farm, Garden, Gentle Sloping, Level, Meadow, Native Plants, Pasture, Pond on Lot, Private, Secluded, Views, Rural
Details
- Additional structures: Barn(s), Garage(s), Greenhouse, Workshop
- Parcel number: 017 061.00
- Other equipment: Call Listing Agent
Construction
Type & style
- Home type: SingleFamily
- Architectural style: Ranch
- Property subtype: Farm
Materials
- Brick, Vinyl Siding, Wood Siding
- Foundation: Block
- Roof: Metal
Condition
- New construction: No
- Year built: 1969
Utilities & green energy
- Sewer: Septic Tank
- Water: Public, Well
- Utilities for property: Electricity Connected, Water Connected
Community & HOA
Community
- Subdivision: Grandview
HOA
- Has HOA: No
Location
- Region: Grandview
Financial & listing details
- Price per square foot: $268/sqft
- Tax assessed value: $446,900
- Annual tax amount: $1,224
- Date on market: 5/29/2025
- Listing terms: Cash,Conventional
Estimated market value
Not available
Estimated sales range
Not available
$2,239/mo
Price history
Price history
| Date | Event | Price |
|---|---|---|
| 12/23/2025 | Pending sale | $630,000$268/sqft |
Source: eXp Realty #1513747 Report a problem | ||
| 9/24/2025 | Contingent | $630,000$268/sqft |
Source: Greater Chattanooga Realtors #1513747 Report a problem | ||
| 7/1/2025 | Price change | $630,000-2.3%$268/sqft |
Source: Greater Chattanooga Realtors #1513747 Report a problem | ||
| 5/29/2025 | Listed for sale | $645,000+360.7%$275/sqft |
Source: Greater Chattanooga Realtors #1513747 Report a problem | ||
| 6/18/2010 | Listing removed | $140,000$60/sqft |
Source: ForeclosureWarehouse.com #141731 Report a problem | ||
Public tax history
Public tax history
| Year | Property taxes | Tax assessment |
|---|---|---|
| 2024 | $1,225 +19.7% | $90,825 +100.2% |
| 2023 | $1,023 | $45,375 |
| 2022 | $1,023 | $45,375 |
Find assessor info on the county website
BuyAbility℠ payment
Est. payment
$3,439/mo
Principal & interest
$2976
Property taxes
$242
Home insurance
$221
Climate risks
Neighborhood: 37337
Nearby schools
GreatSchools rating
- 7/10Spring City Elementary SchoolGrades: PK-5Distance: 4 mi
- 7/10Spring City Middle SchoolGrades: 6-8Distance: 4.4 mi
- 4/10Rhea County High SchoolGrades: 9-12Distance: 12.4 mi
Schools provided by the listing agent
- Elementary: Spring City
- Middle: Spring City
- High: Rhea County High School
Source: Greater Chattanooga Realtors. This data may not be complete. We recommend contacting the local school district to confirm school assignments for this home.
- Loading
