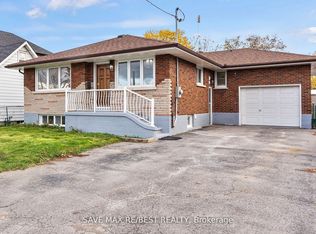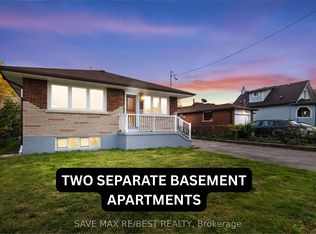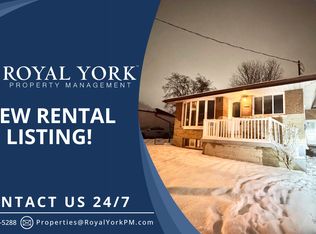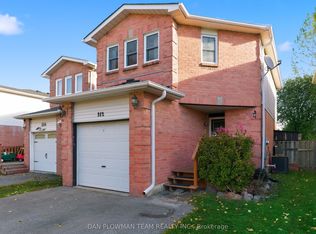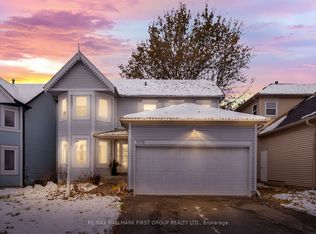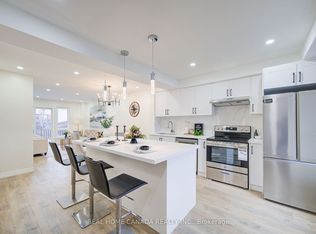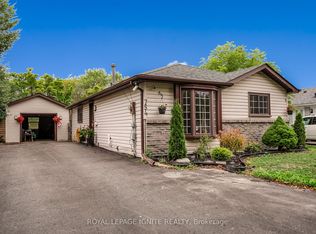Welcome To This Beautifully Renovated 2-Storey Freehold Semi-Detached Home, Complete With An Income-Generating Basement Rental Suite And Ample Parking For Five Vehicles. The Upper Level Boasts Three Spacious Bedrooms, Accompanied By A Modernly Renovated Four-Piece Washroom Equipped With A Rain Shower & A 4th Bedroom That Can Be Used As An Office Or As A Guest Suite, Providing Tremendous Amount Of Space For A Growing Family. The Main Floor Features An Indoor Access To The Garage, A Fully Renovated Kitchen With Custom Cupboards, Custom Back Splash, New Light Fixtures & Pot Lights, Stainless Steel Appliances, Soft Close Doors And Ceramic Tiling. The Combined Living Room And Dining Area Is Elegantly Illuminated With Pot Lights And Large Windows, Which Also Features Luxury Vinyl Planks Throughout Alongside A Convenient Two-Piece Powder Room. Step Outside To Unwind In The Relaxing Backyard, Complete With A Full-Size Deck, BBQ Area Including A Gas Line For BBQ Hookup, And A Large Shed For Additional Storage. The Basement Suite Is A Highlight, Offering A Separate Renovated Kitchen With Stainless Steel Appliances, A Three-Piece Washroom, And A Cozy Den, Perfect For Rental Income. With One Garage Parking Spot And Four Additional Driveway Spaces, Parking Is Never An Issue. This Beautiful Home Is Conveniently Situated On A Very Family-Friendly Street, 2 Minutes To HWY 401, Shopping Plazas And Restaurants, Making This Home Perfect For Creating Memories With Your Loved Ones As Well As A Great Investment Opportunity.
For sale
C$689,900
517 Ortono Ave, Oshawa, ON L1H 3L7
5beds
3baths
Single Family Residence
Built in ----
3,180 Square Feet Lot
$-- Zestimate®
C$--/sqft
C$-- HOA
What's special
Fully renovated kitchenCustom cupboardsCustom back splashNew light fixturesPot lightsStainless steel appliancesSoft close doors
- 76 days |
- 62 |
- 0 |
Zillow last checked: 8 hours ago
Listing updated: November 20, 2025 at 09:35am
Listed by:
THE CANADIAN HOME REALTY INC.
Source: TRREB,MLS®#: E12425073 Originating MLS®#: Toronto Regional Real Estate Board
Originating MLS®#: Toronto Regional Real Estate Board
Facts & features
Interior
Bedrooms & bathrooms
- Bedrooms: 5
- Bathrooms: 3
Primary bedroom
- Level: Second
- Dimensions: 4.73 x 3.79
Bedroom 2
- Level: Second
- Dimensions: 2.7 x 3.4
Bedroom 3
- Level: Second
- Dimensions: 4.45 x 2.56
Bedroom 4
- Level: Second
- Dimensions: 1.6 x 2.59
Den
- Level: Basement
- Dimensions: 2.8 x 2.39
Dining room
- Level: Main
- Dimensions: 6.03 x 5.29
Kitchen
- Level: Basement
- Dimensions: 5.32 x 2.8
Kitchen
- Level: Main
- Dimensions: 5.77 x 2.85
Living room
- Level: Basement
- Dimensions: 4.13 x 3.48
Living room
- Level: Main
- Dimensions: 6.03 x 5.29
Heating
- Forced Air, Gas
Cooling
- Central Air
Appliances
- Included: Water Heater
Features
- Flooring: Carpet Free
- Basement: Separate Entrance,Apartment
- Has fireplace: Yes
Interior area
- Living area range: 1100-1500 null
Video & virtual tour
Property
Parking
- Total spaces: 5
- Parking features: Private
- Has garage: Yes
Features
- Stories: 2
- Pool features: None
Lot
- Size: 3,180 Square Feet
Details
- Parcel number: 163720112
Construction
Type & style
- Home type: SingleFamily
- Property subtype: Single Family Residence
Materials
- Aluminum Siding, Brick
- Foundation: Concrete Block
- Roof: Shingle
Utilities & green energy
- Sewer: Sewer
Community & HOA
Location
- Region: Oshawa
Financial & listing details
- Annual tax amount: C$3,856
- Date on market: 9/24/2025
THE CANADIAN HOME REALTY INC.
By pressing Contact Agent, you agree that the real estate professional identified above may call/text you about your search, which may involve use of automated means and pre-recorded/artificial voices. You don't need to consent as a condition of buying any property, goods, or services. Message/data rates may apply. You also agree to our Terms of Use. Zillow does not endorse any real estate professionals. We may share information about your recent and future site activity with your agent to help them understand what you're looking for in a home.
Price history
Price history
Price history is unavailable.
Public tax history
Public tax history
Tax history is unavailable.Climate risks
Neighborhood: Lakeview
Nearby schools
GreatSchools rating
No schools nearby
We couldn't find any schools near this home.
- Loading
