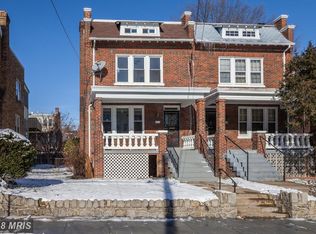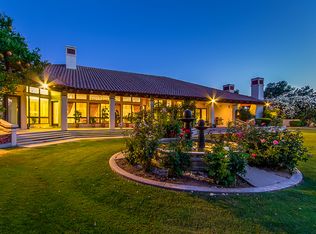Sold for $859,000 on 02/21/24
$859,000
517 Oneida Pl NW, Washington, DC 20011
4beds
2,469sqft
Single Family Residence
Built in 1937
2,585 Square Feet Lot
$849,000 Zestimate®
$348/sqft
$6,127 Estimated rent
Home value
$849,000
$798,000 - $900,000
$6,127/mo
Zestimate® history
Loading...
Owner options
Explore your selling options
What's special
Welcome to this charming semi-detached 4Br 3.5BA townhome in the Manor Park neighborhood of NW DC. Located on a tree-lined street, this light-filled home, with its welcoming front porch and original hardwood oak floors throughout, combines thoughtful updates and classic details. There are 3.5 stylishly tiled bathrooms, recessed lighting, a living room fireplace, separate dining area, and security system. Enjoy cooking in the brand new gourmet kitchen equipped with stainless steel appliances, a wine cooler, and quartz waterfall breakfast bar. Bask in two sun rooms on both the main and upper levels. Relax outdoors on the spacious deck. The lower level includes a fourth bedroom with full bath, washer-dryer, and a family room with French doors leading to the home's exterior. Off-street parking is available. Oneida Place is convenient to dining and shopping along Georgia Ave, Kennedy Street, 16th Street Heights, The Parks at Walter Reed, Takoma Park, and downtown Silver Spring. Big box shopping is close by at Walmart. There is easy access to multiple bus lines and the Red & Green line Metros. BONUS OFFER: $10,000 SELLER CREDIT with full price offer
Zillow last checked: 8 hours ago
Listing updated: February 22, 2024 at 09:42am
Listed by:
Larry McAdoo 202-487-7253,
KL Associates, Inc.
Bought with:
Errick Harrell, 670943
Redfin Corp
Source: Bright MLS,MLS#: DCDC2123960
Facts & features
Interior
Bedrooms & bathrooms
- Bedrooms: 4
- Bathrooms: 4
- Full bathrooms: 3
- 1/2 bathrooms: 1
- Main level bathrooms: 1
Basement
- Description: Percent Finished: 100.0
- Area: 825
Heating
- Hot Water, Natural Gas
Cooling
- Central Air, Electric
Appliances
- Included: Dishwasher, Disposal, Dryer, Ice Maker, Microwave, Refrigerator, Stainless Steel Appliance(s), Cooktop, Washer, Electric Water Heater
Features
- Breakfast Area, Combination Kitchen/Dining, Open Floorplan, Kitchen - Galley, Kitchen - Gourmet, Kitchen Island, Recessed Lighting
- Flooring: Wood
- Windows: Skylight(s)
- Basement: Full,Finished,Rear Entrance
- Number of fireplaces: 1
Interior area
- Total structure area: 2,469
- Total interior livable area: 2,469 sqft
- Finished area above ground: 1,644
- Finished area below ground: 825
Property
Parking
- Total spaces: 1
- Parking features: Off Street, Driveway
- Uncovered spaces: 1
Accessibility
- Accessibility features: None
Features
- Levels: Three
- Stories: 3
- Pool features: None
Lot
- Size: 2,585 sqft
- Features: Urban Land-Sassafras-Chillum
Details
- Additional structures: Above Grade, Below Grade
- Parcel number: 3202//0247
- Zoning: NA
- Special conditions: Standard
Construction
Type & style
- Home type: SingleFamily
- Architectural style: Colonial
- Property subtype: Single Family Residence
- Attached to another structure: Yes
Materials
- Brick
- Foundation: Wood
Condition
- New construction: No
- Year built: 1937
- Major remodel year: 2023
Utilities & green energy
- Sewer: Public Sewer
- Water: Public
Community & neighborhood
Location
- Region: Washington
- Subdivision: Manor Park
Other
Other facts
- Listing agreement: Exclusive Right To Sell
- Listing terms: Conventional,Cash
- Ownership: Fee Simple
Price history
| Date | Event | Price |
|---|---|---|
| 2/21/2024 | Sold | $859,000+1.2%$348/sqft |
Source: | ||
| 1/29/2024 | Pending sale | $849,000$344/sqft |
Source: | ||
| 1/22/2024 | Contingent | $849,000$344/sqft |
Source: | ||
| 1/19/2024 | Listed for sale | $849,000$344/sqft |
Source: | ||
Public tax history
| Year | Property taxes | Tax assessment |
|---|---|---|
| 2025 | $5,564 +29.7% | $654,630 +1.6% |
| 2024 | $4,291 +9.3% | $644,220 +13.8% |
| 2023 | $3,924 +8.6% | $566,030 +12.4% |
Find assessor info on the county website
Neighborhood: Manor Park
Nearby schools
GreatSchools rating
- 8/10Whittier Education CampusGrades: PK-5Distance: 0.3 mi
- 5/10Ida B. Wells Middle SchoolGrades: 6-8Distance: 0.3 mi
- 4/10Coolidge High SchoolGrades: 9-12Distance: 0.4 mi
Schools provided by the listing agent
- Elementary: Whittier Education Campus
- Middle: Whittier Education Campus
- High: Coolidge Senior
- District: District Of Columbia Public Schools
Source: Bright MLS. This data may not be complete. We recommend contacting the local school district to confirm school assignments for this home.

Get pre-qualified for a loan
At Zillow Home Loans, we can pre-qualify you in as little as 5 minutes with no impact to your credit score.An equal housing lender. NMLS #10287.
Sell for more on Zillow
Get a free Zillow Showcase℠ listing and you could sell for .
$849,000
2% more+ $16,980
With Zillow Showcase(estimated)
$865,980
