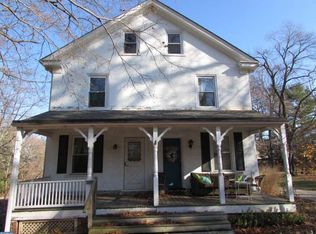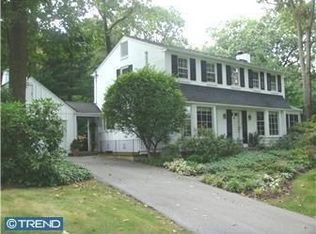New construction in the award winning T/E School District. Traditional center hall colonial, enter across your covered front porch then through your two story foyer leading to a modern open floor plan. The family room, breakfast area and kitchen are all connected for a great family or entertaining space. Family room has a high ceiling and great windows looking to the back. Upstairs you'll find a master bedroom complete with a spa like bathroom, and three nice sized bedrooms. One bedroom has its own bath for guests or in laws. Unusual for a home such as this. The other two bedrooms share the hall bathroom. The almost 3/4 acre flat lot provides plenty of room to play and space for outdoor barbecues on the paver patio. Your side entry garage has space for two cars. Enjoy the efficiency and comfort of new construction while at the same time the spaces of a more traditional home. Taxes are from previous home that was torn down. Photos are of similar house by same builder. This home is still under construction for completion in March. Adjacent home at 515 Old Eagle School Rd (MLS#6846287) is staged and ready for viewing.
This property is off market, which means it's not currently listed for sale or rent on Zillow. This may be different from what's available on other websites or public sources.

