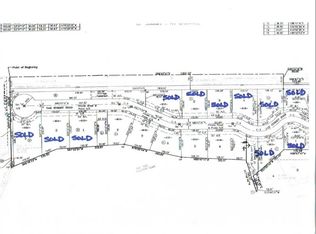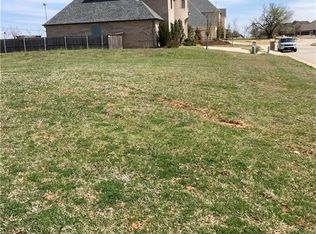This amazing floor plan has 2 bedrooms, the main living room, office, and 2.5 bathrooms down. Upstairs features 2 bedrooms and a bonus room with wet bar, microwave, and mini-fridge! Both of these bedrooms have an attached bathroom. The kitchen is a chef's dream featuring high-end appliances, huge center island, and 10-ft ceilings. The entry is grand entry and welcomes you to this versatile floor plan. The master retreat is highlighted by a large whirlpool tub, walk-in shower, and an incredible master closet. Don't miss the 4-car with oversized bays! Port Cochere, 10-foot ceilings throughout the main floor, storm shelter, and more!!
This property is off market, which means it's not currently listed for sale or rent on Zillow. This may be different from what's available on other websites or public sources.

