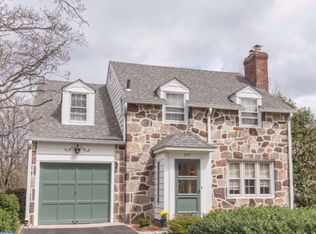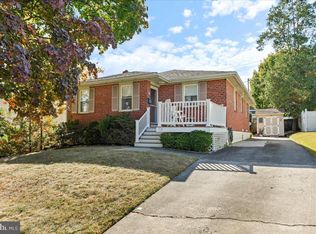Feast your eyes on the well-designed landscaping of this 2239-SF home in Upper Darby. Features include 3 bedrooms, 2.5 bathrooms, classic formal living room with fireplace and recessed lighting. hardwood floors, elegant dining room, basement laundry, kitchen with appliances included. You will Get lots of space for your money in this 2-story Colonial home . The basement has finished walls and vinyl flooring. It has been designed to accommodate a large , separate laundry room , Private work area and a nice size extra room for play or use as a man cave. There is plenty of storage space here, including a pantry. The first floor boasts of a large formal living room with a wood burning fireplace. Family meals will be served in the formal dining room which features Custom built in corner cabinets . First floor powder room is conveniently located next to the Family room ,which includes its own air conditioning and heating units. Great for relaxing and just enjoying the view of the large ,fenced well manicured rear yard. Enjoy the comfort of your private rear yard with a concrete wrap around patio. Perfect for family barbeques. A storage shed is also included. The second floor has 3 nice sized bedrooms. A master bedroom suite with your own private bathroom and large closet. A second bedroom with a sitting area to enjoy morning coffee or just read a book. The third bedroom and linen closets complete this floor. Did I mention the cedar closet. Special features of this home include Central Air ; recently finished ,Original hardwood floors ;an attached garage and a double wide driveway. There is a full attic with a whole house fan. The home has fresh paint and the tub has been reglazed. Custom drapes are included. The home has insulated windows and an insulated garage door. It is in Walking distance to Naylors Run park. and to public transportation, trolley to Septa at 69th Street. Just move in and unpack your bags. This home is ready for its next family to enjoy.
This property is off market, which means it's not currently listed for sale or rent on Zillow. This may be different from what's available on other websites or public sources.

