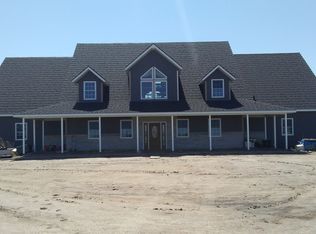All the space and peace that you desire! This beautiful home can be finished into your absolute dream. Whether it's for a plethora of bedrooms, oversized combined spaces, entertaining, or even venue ideals, this acreage perfectly blends urban proximity with secluded privacy. Come enjoy your walk out patio and deck overlooking captivating views. Cozy up in your extended theater room. And be overjoyed with your ability to live comfortably day to day. Ask about an eXcLusive tour, CHECK THIS PAGE/SITE FOR OUR VIDEO TOUR and come experience your possibilities today.
This property is off market, which means it's not currently listed for sale or rent on Zillow. This may be different from what's available on other websites or public sources.

