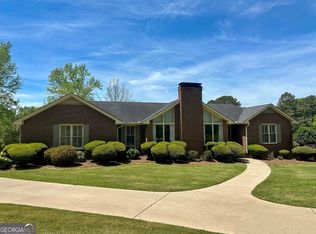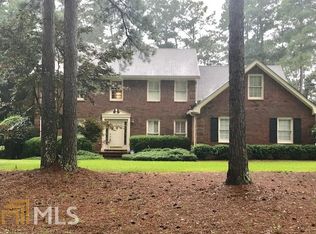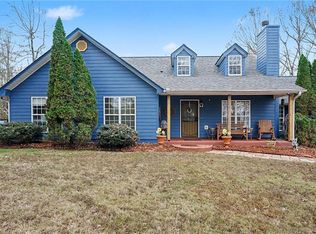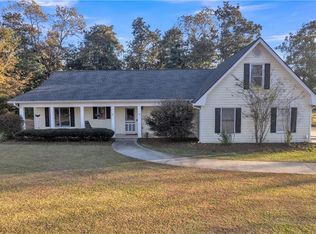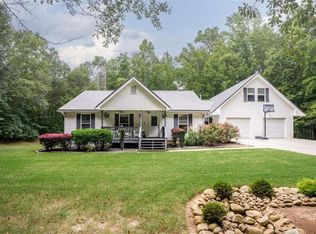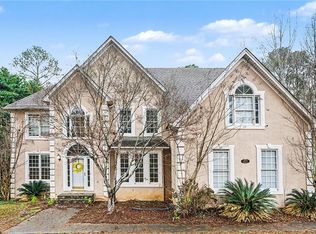Beautifully maintained home in a established Griffin neighborhood! This property offers a perfect blend of comfort, space, and convenience. As you turn in your will notice the expanded driveway with plenty of parking. The tile front porch will certainly grab your attention. As you step inside you will find hardwood floors, high ceilings, and attention to detail on all the appointments. The spacious kitchen features new appliances, a center island and eat-in space. The primary suit is oversized and offers a private sitting room with fireplace and separate entrance to the back deck over looking the golf course. On the terrace level there is a utility garage, mud room, 2nd kitchen, game room, two additional bedrooms, and a full bath. There is also a studio room and extra storage so there is plenty of room for everyone!
Active
$539,000
517 N Pine Hill Rd, Griffin, GA 30223
5beds
3,738sqft
Est.:
Single Family Residence, Residential
Built in 1999
0.93 Acres Lot
$529,600 Zestimate®
$144/sqft
$-- HOA
What's special
Utility garageHigh ceilingsStudio roomHardwood floorsCenter islandEat-in spaceTile front porch
- 37 days |
- 451 |
- 18 |
Zillow last checked: 8 hours ago
Listing updated: November 29, 2025 at 05:05am
Listing Provided by:
MARK SPAIN,
Mark Spain Real Estate,
Teresa Renfroe,
Mark Spain Real Estate
Source: FMLS GA,MLS#: 7686409
Tour with a local agent
Facts & features
Interior
Bedrooms & bathrooms
- Bedrooms: 5
- Bathrooms: 4
- Full bathrooms: 3
- 1/2 bathrooms: 1
- Main level bathrooms: 2
- Main level bedrooms: 3
Rooms
- Room types: Bonus Room, Family Room, Kitchen
Primary bedroom
- Features: Master on Main, Oversized Master, Sitting Room
- Level: Master on Main, Oversized Master, Sitting Room
Bedroom
- Features: Master on Main, Oversized Master, Sitting Room
Primary bathroom
- Features: Separate Tub/Shower
Dining room
- Features: Open Concept
Kitchen
- Features: Cabinets Stain, Eat-in Kitchen, Keeping Room, Kitchen Island, Pantry
Heating
- Natural Gas
Cooling
- Ceiling Fan(s), Central Air
Appliances
- Included: Dishwasher, Disposal, Gas Range, Refrigerator
- Laundry: Main Level, Mud Room
Features
- Bookcases, Entrance Foyer, Tray Ceiling(s), Walk-In Closet(s)
- Flooring: Hardwood, Luxury Vinyl, Tile
- Windows: None
- Basement: Full,Partial
- Number of fireplaces: 2
- Fireplace features: Family Room, Master Bedroom
- Common walls with other units/homes: No Common Walls
Interior area
- Total structure area: 3,738
- Total interior livable area: 3,738 sqft
- Finished area above ground: 2,492
- Finished area below ground: 1,246
Video & virtual tour
Property
Parking
- Total spaces: 2
- Parking features: Attached, Garage, Garage Door Opener, Garage Faces Side
- Attached garage spaces: 2
Accessibility
- Accessibility features: None
Features
- Levels: One
- Stories: 1
- Patio & porch: Deck, Front Porch, Rear Porch
- Exterior features: Private Yard, No Dock
- Pool features: None
- Spa features: None
- Fencing: Wrought Iron
- Has view: Yes
- View description: Golf Course
- Waterfront features: None
- Body of water: None
Lot
- Size: 0.93 Acres
- Dimensions: 148x261x143x255
- Features: Back Yard, Front Yard, Landscaped, Level
Details
- Additional structures: None
- Parcel number: 080 01028
- Other equipment: None
- Horse amenities: None
Construction
Type & style
- Home type: SingleFamily
- Architectural style: Traditional
- Property subtype: Single Family Residence, Residential
Materials
- Stucco
- Foundation: Block
- Roof: Shingle
Condition
- Resale
- New construction: No
- Year built: 1999
Utilities & green energy
- Electric: 220 Volts in Laundry
- Sewer: Septic Tank
- Water: Public
- Utilities for property: Cable Available, Electricity Available, Natural Gas Available
Green energy
- Energy efficient items: None
- Energy generation: None
Community & HOA
Community
- Features: None
- Security: Smoke Detector(s)
- Subdivision: Shoal Creek
HOA
- Has HOA: No
Location
- Region: Griffin
Financial & listing details
- Price per square foot: $144/sqft
- Tax assessed value: $398,359
- Annual tax amount: $6,085
- Date on market: 11/28/2025
- Cumulative days on market: 37 days
- Listing terms: Cash,Conventional,FHA,USDA Loan,VA Loan
- Electric utility on property: Yes
- Road surface type: Paved
Estimated market value
$529,600
$503,000 - $556,000
$2,927/mo
Price history
Price history
| Date | Event | Price |
|---|---|---|
| 11/28/2025 | Listed for sale | $539,000+82.7%$144/sqft |
Source: | ||
| 11/16/2020 | Sold | $295,000$79/sqft |
Source: | ||
| 10/12/2020 | Pending sale | $295,000$79/sqft |
Source: Southern Realty Group #8850283 Report a problem | ||
| 10/9/2020 | Listed for sale | $295,000$79/sqft |
Source: Southern Realty Group #8850283 Report a problem | ||
| 9/6/2020 | Pending sale | $295,000$79/sqft |
Source: Southern Realty Group #8850283 Report a problem | ||
Public tax history
Public tax history
| Year | Property taxes | Tax assessment |
|---|---|---|
| 2024 | $6,085 -1% | $159,344 |
| 2023 | $6,148 -2.6% | $159,344 +0.8% |
| 2022 | $6,315 +33.9% | $158,014 +12.2% |
Find assessor info on the county website
BuyAbility℠ payment
Est. payment
$3,211/mo
Principal & interest
$2595
Property taxes
$427
Home insurance
$189
Climate risks
Neighborhood: 30223
Nearby schools
GreatSchools rating
- 4/10Orrs Elementary SchoolGrades: PK-5Distance: 1.3 mi
- 4/10Carver Road Middle SchoolGrades: 6-8Distance: 4.7 mi
- 3/10Griffin High SchoolGrades: 9-12Distance: 1.4 mi
Schools provided by the listing agent
- Elementary: Orrs
- Middle: Carver Road
- High: Griffin
Source: FMLS GA. This data may not be complete. We recommend contacting the local school district to confirm school assignments for this home.
- Loading
- Loading
