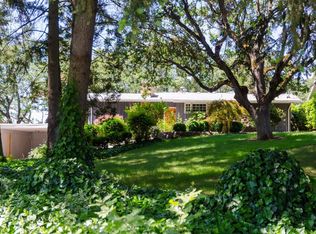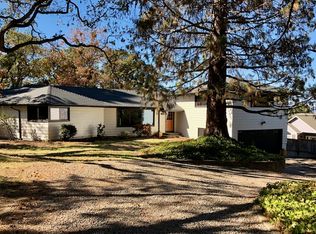Closed
$715,000
517 N Barneburg Rd, Medford, OR 97504
4beds
3baths
2,641sqft
Single Family Residence
Built in 1954
0.74 Acres Lot
$721,300 Zestimate®
$271/sqft
$3,151 Estimated rent
Home value
$721,300
$656,000 - $793,000
$3,151/mo
Zestimate® history
Loading...
Owner options
Explore your selling options
What's special
A unique East Medford treasure! Situated on a .74-acre lot in a serene park-like setting, this classic single-level home offers the perfect blend of comfort, character, and timeless charm. Warm hardwood floors, colorful finishes, and sun-filled spaces invite you to relax and gather with ease. The professionally updated gourmet kitchen is the heart of the home, where a Viking 6-burner range, cherry cabinetry, and generous island invite you to cook and savor life's simple pleasures. The expansive great room opens to a private backyard oasis with in-ground pool, trellis patio, and lush, mature landscaping. Enjoy peaceful mornings under the trees, afternoons by the pool, and evenings by the fire. Featuring 4 bedrooms, 2.5 baths, a bonus room, and generous living spaces with 2 fireplaces, this home offers a lifestyle of beauty, ease, and connection. Convenient to shopping, parks, schools, medical, and the Country Club. Built for meaningful moments and lasting memories.
Zillow last checked: 8 hours ago
Listing updated: August 22, 2025 at 12:30pm
Listed by:
John L. Scott Medford 541-779-3611
Bought with:
Whitetail Properties Real Esta
Source: Oregon Datashare,MLS#: 220205446
Facts & features
Interior
Bedrooms & bathrooms
- Bedrooms: 4
- Bathrooms: 3
Heating
- Forced Air, Natural Gas
Cooling
- Central Air
Appliances
- Included: Cooktop, Dishwasher, Disposal, Double Oven, Microwave, Oven, Range, Range Hood, Refrigerator, Water Heater, Wine Refrigerator
Features
- Breakfast Bar, Built-in Features, Double Vanity, Granite Counters, Kitchen Island, Pantry, Tile Counters, Tile Shower
- Flooring: Carpet, Hardwood, Tile
- Windows: Double Pane Windows
- Basement: None
- Has fireplace: Yes
- Fireplace features: Family Room, Living Room, Wood Burning
- Common walls with other units/homes: No Common Walls
Interior area
- Total structure area: 2,641
- Total interior livable area: 2,641 sqft
Property
Parking
- Total spaces: 2
- Parking features: Asphalt, Attached, Driveway, Garage Door Opener
- Attached garage spaces: 2
- Has uncovered spaces: Yes
Features
- Levels: One
- Stories: 1
- Patio & porch: Patio, Porch
- Has private pool: Yes
- Pool features: Filtered, Gunite, In Ground
- Fencing: Fenced
- Has view: Yes
- View description: City, Mountain(s)
Lot
- Size: 0.74 Acres
- Features: Drip System, Landscaped, Level, Native Plants, Sloped, Sprinkler Timer(s), Sprinklers In Front, Sprinklers In Rear, Wooded
Details
- Parcel number: 10340730
- Zoning description: SFR-4
- Special conditions: Standard
Construction
Type & style
- Home type: SingleFamily
- Architectural style: Ranch
- Property subtype: Single Family Residence
Materials
- Frame
- Foundation: Stemwall
- Roof: Composition
Condition
- New construction: No
- Year built: 1954
Utilities & green energy
- Sewer: Public Sewer
- Water: Public
Community & neighborhood
Security
- Security features: Carbon Monoxide Detector(s), Smoke Detector(s)
Location
- Region: Medford
- Subdivision: Eastwood Subdivision
Other
Other facts
- Listing terms: Cash,Conventional,FHA,VA Loan
- Road surface type: Paved
Price history
| Date | Event | Price |
|---|---|---|
| 8/22/2025 | Sold | $715,000-0.7%$271/sqft |
Source: | ||
| 7/28/2025 | Pending sale | $720,000$273/sqft |
Source: | ||
| 7/8/2025 | Listed for sale | $720,000$273/sqft |
Source: | ||
Public tax history
| Year | Property taxes | Tax assessment |
|---|---|---|
| 2024 | $4,966 +3.2% | $332,420 +3% |
| 2023 | $4,813 +2.5% | $322,740 |
| 2022 | $4,696 +2.7% | $322,740 +3% |
Find assessor info on the county website
Neighborhood: 97504
Nearby schools
GreatSchools rating
- 4/10Roosevelt Elementary SchoolGrades: K-6Distance: 0.5 mi
- 3/10Hedrick Middle SchoolGrades: 6-8Distance: 0.3 mi
- 7/10North Medford High SchoolGrades: 9-12Distance: 0.9 mi
Schools provided by the listing agent
- Elementary: Roosevelt Elem
- Middle: Hedrick Middle
- High: North Medford High
Source: Oregon Datashare. This data may not be complete. We recommend contacting the local school district to confirm school assignments for this home.
Get pre-qualified for a loan
At Zillow Home Loans, we can pre-qualify you in as little as 5 minutes with no impact to your credit score.An equal housing lender. NMLS #10287.

